
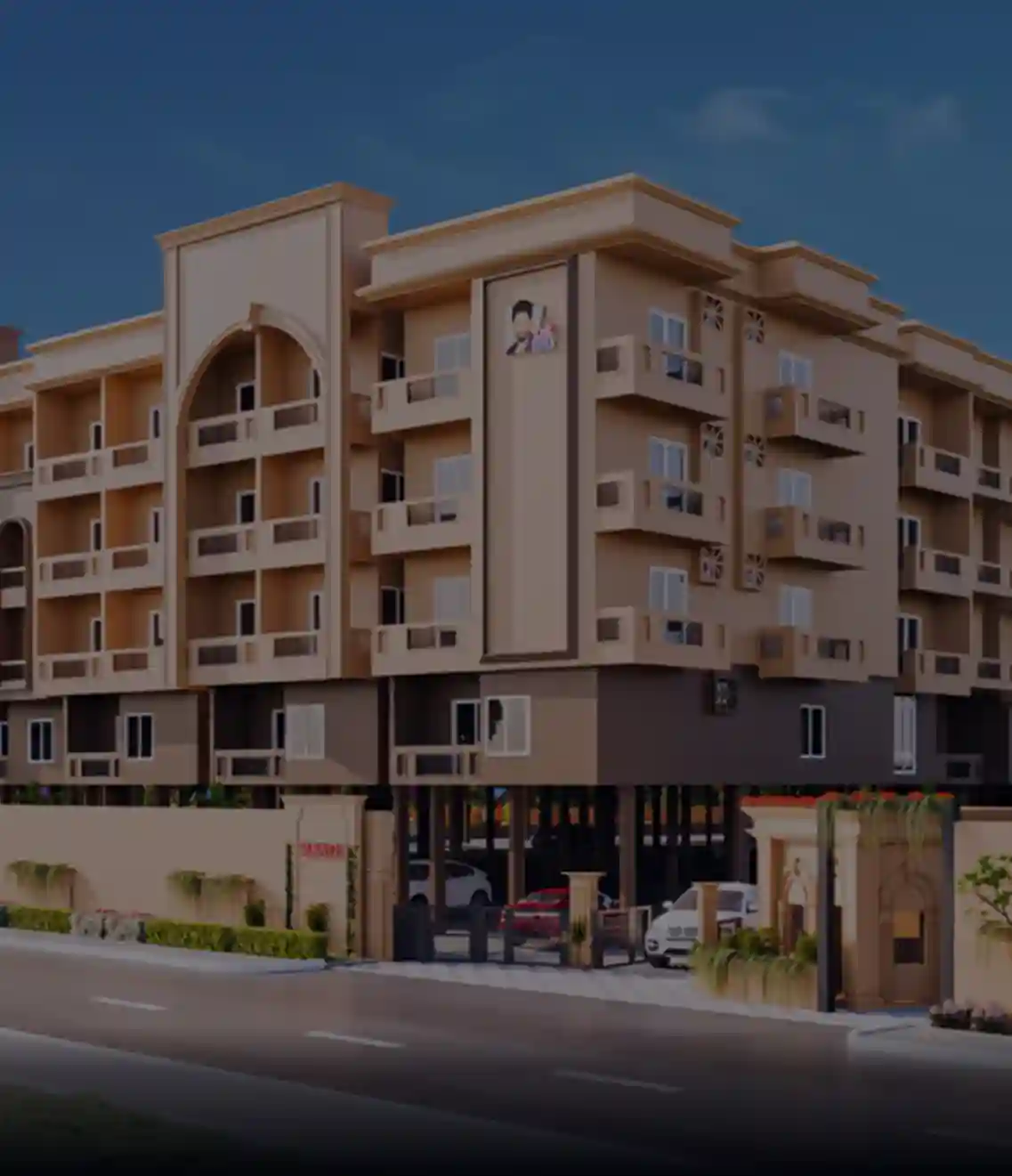
DS-MAX SENATE
Project Features
DS-Max Senate is explicitly sculpted for those who toggle smoothly between work and personal life. We present to you an elegant habitat that will fulfil all your dreams and a spectacular landmark of the locality that not only promises a majestic lifestyle but also ensures your proximity to the city centres and the weekend getaways. Live with elegance, dignity, peace and ultimately, relish every bit in the “Joy of Living.”
PRM/KA/RERA/1251/446/PR/110722/005059https://www.rera.karnataka.gov.in/
Futuristic location with best-in-class connectivity
2 & 3 BHK Apartments Built on an ample stretch of land
Stilt + 4 Floors with 224 Units
Luxurious amenities include a Swimming Pool, Toddler's Pool, Gymnasium, Children's Play Area, Party Hall, Power Backup & more.
5 mins. from ongoing Kudlu Gate Metro Station (Yellow Line)
10 mins. to ongoing Hulimavu Metro Station (Pink Line)
Near major IT Parks and Business Corridors
Surrounded by renowned Educational Institutions and Hospitals
Loan Approved by all Major Banks
- Covered Car Parking
- Elevators (Passenger/Service)
- Sewage Treatment Plant
- 24/7 Power Back-Up
- Flag Hoist Junction
- Segregated Waste Disposal Rooms
- Maid/Drivers Restrooms
- 24/7 Security Surveillance
- CCTV Cameras
- Electrical Panel Rooms
- Multi-Gym
- Shower Areas / Restrooms
- Boundary Plantation
- Landscaped Garden
- Avenue Seating
- Senior Citizens Gazebo
- Swimming Pool (Adults )
- Swimming Pool (Children)
- Clubhouse
- Children Play Area
- Recreation Room / Party Hall
- Basketball
- Foosball
- Chess
- Carrom
Essentials
- Covered Car Parking
- Elevators (Passenger/Service)
- Sewage Treatment Plant
- 24/7 Power Back-Up
- Flag Hoist Junction
- Segregated Waste Disposal Rooms
- Maid/Drivers Restrooms
Safety & Security
- 24/7 Security Surveillance
- CCTV Cameras
- Electrical Panel Rooms
Well Being & Leisure
- Multi-Gym
- Shower Areas / Restrooms
- Boundary Plantation
- Landscaped Garden
- Avenue Seating
- Senior Citizens Gazebo
- Main Door : Redsal wood frame & veneered solid shutter
- Internal Door : Redsal wood frame with laminated door shutters
Futuristic location with best-in-class connectivity
2 & 3 BHK Apartments Built on an ample stretch of land
Stilt + 4 Floors with 224 Units
Luxurious amenities include a Swimming Pool, Toddler's Pool, Gymnasium, Children's Play Area, Party Hall, Power Backup & more.
5 mins. from ongoing Kudlu Gate Metro Station (Yellow Line)
10 mins. to ongoing Hulimavu Metro Station (Pink Line)
Near major IT Parks and Business Corridors
Surrounded by renowned Educational Institutions and Hospitals
Loan Approved by all Major Banks
DS-Max Senate is explicitly sculpted for those who toggle smoothly between work and personal life. We present to you an elegant habitat that will fulfil all your dreams and a spectacular landmark of the locality that not only promises a majestic lifestyle but also ensures your proximity to the city centres and the weekend getaways. Live with elegance, dignity, peace and ultimately, relish every bit in the “Joy of Living.”
PRM/KA/RERA/1251/446/PR/110722/005059https://www.rera.karnataka.gov.in/
- Covered Car Parking
- Elevators (Passenger/Service)
- Sewage Treatment Plant
- 24/7 Power Back-Up
- Flag Hoist Junction
- Segregated Waste Disposal Rooms
- Maid/Drivers Restrooms
- 24/7 Security Surveillance
- CCTV Cameras
- Electrical Panel Rooms
- Multi-Gym
- Shower Areas / Restrooms
- Boundary Plantation
- Landscaped Garden
- Avenue Seating
- Senior Citizens Gazebo
- Swimming Pool (Adults )
- Swimming Pool (Children)
- Clubhouse
- Children Play Area
- Recreation Room / Party Hall
- Basketball
- Foosball
- Chess
- Carrom
Essentials
- Covered Car Parking
- Elevators (Passenger/Service)
- Sewage Treatment Plant
- 24/7 Power Back-Up
- Flag Hoist Junction
- Segregated Waste Disposal Rooms
- Maid/Drivers Restrooms
Safety & Security
- 24/7 Security Surveillance
- CCTV Cameras
- Electrical Panel Rooms
Well Being & Leisure
- Multi-Gym
- Shower Areas / Restrooms
- Boundary Plantation
- Landscaped Garden
- Avenue Seating
- Senior Citizens Gazebo
- Main Door : Redsal wood frame & veneered solid shutter
- Internal Door : Redsal wood frame with laminated door shutters
Configuration
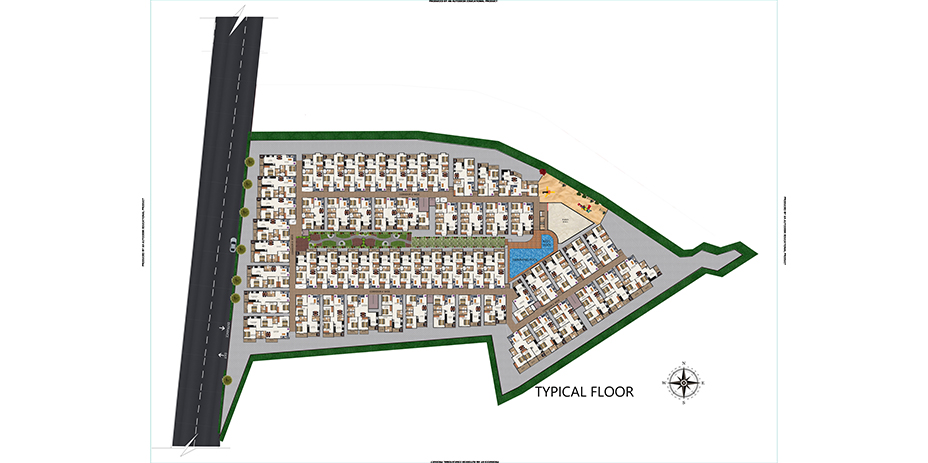
Master Plan
1 & 2 - BHK
S+4 Floors
816 - 1060 sq.ft
Rs. 57.12 Lakhs* onwards
Floor Plan / 2BHK
7000/Sq. ft.
816 Sq. ft. – 1060 Sq. ft.
Rs. 57.12 Lakhs* onwards
Floor Plan / 3BHK
/Sq. ft.
Floor Plan / 4BHK
/Sq. ft.
Comparison
| BHK | BUILT UP AREA | PRICE PER SQ FT | PRICE Range |
|---|---|---|---|
| 2BHK | 816 Sq. ft. – 1060 Sq. ft. | Rs. 7000/Sq. ft. | Rs. Rs. 57.12 Lakhs* onwards |
| 3BHK | Rs. /Sq. ft. | Rs. | |
| 4BHK | Rs. /Sq. ft. | Rs. |
Comparison
| BHK | BUILT UP AREA | PRICE PER SQ FT | PRICE RANGE |
|---|---|---|---|
| 2BHK | 816 Sq. ft. – 1060 Sq. ft. | Rs 7000/sq. ft. | Rs. 57.12 Lakhs* onwards |
e-Brochure
To get detailed Floor Plans, Features and Specifications: Click on the Download Button
Gallery
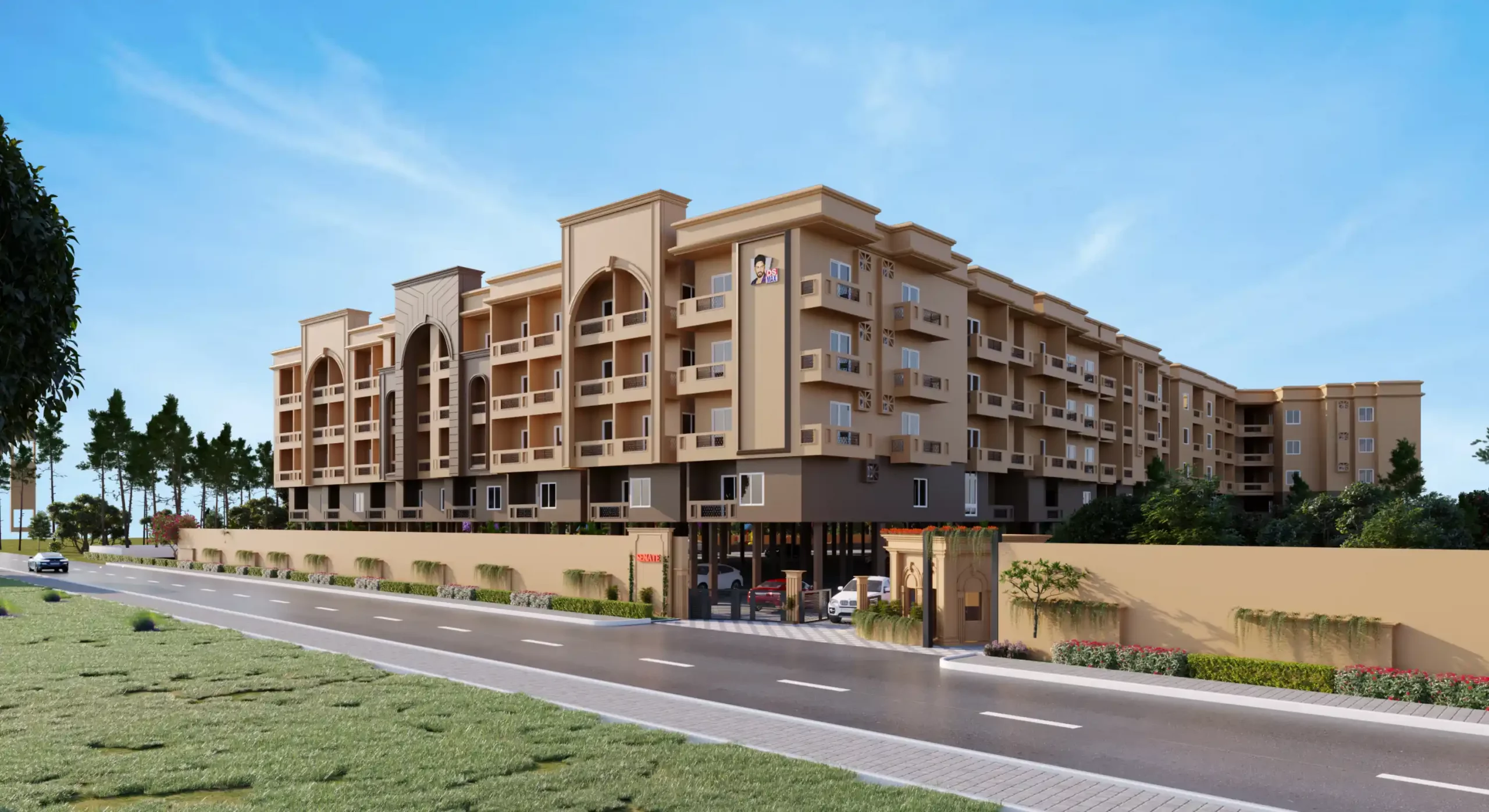
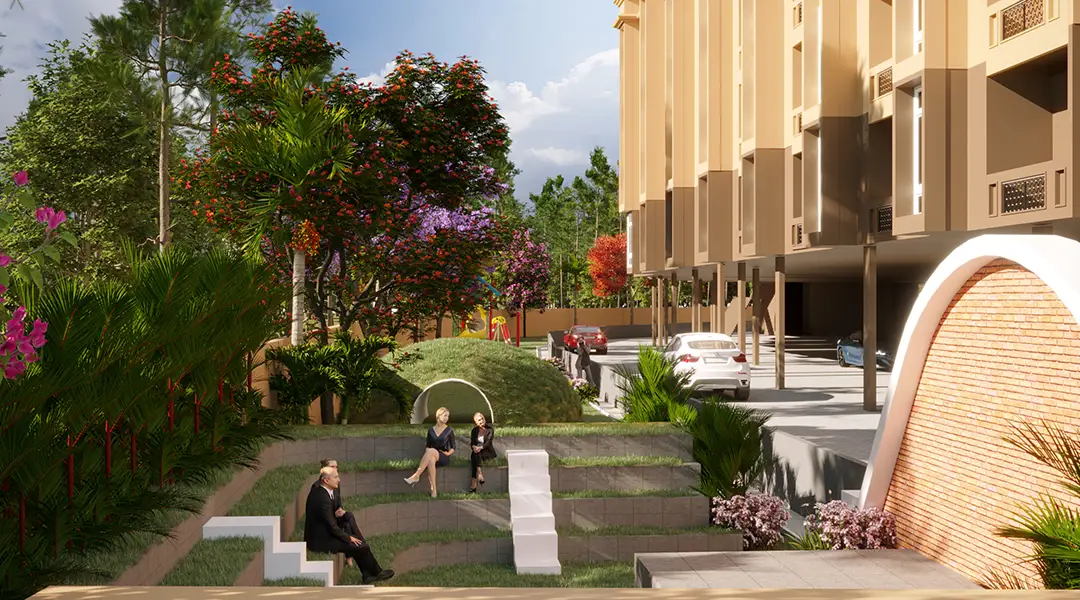
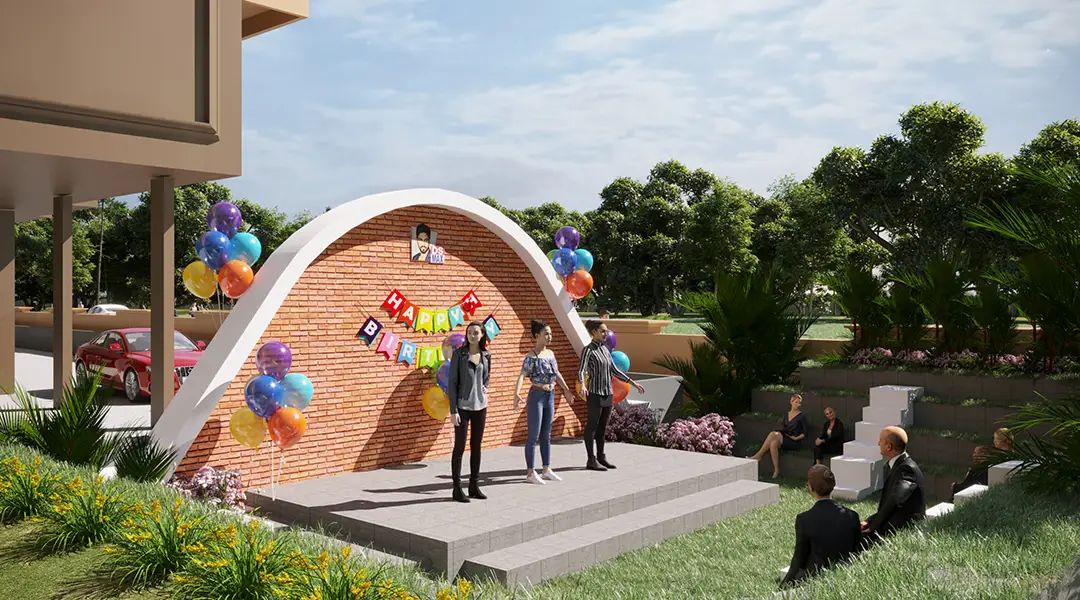
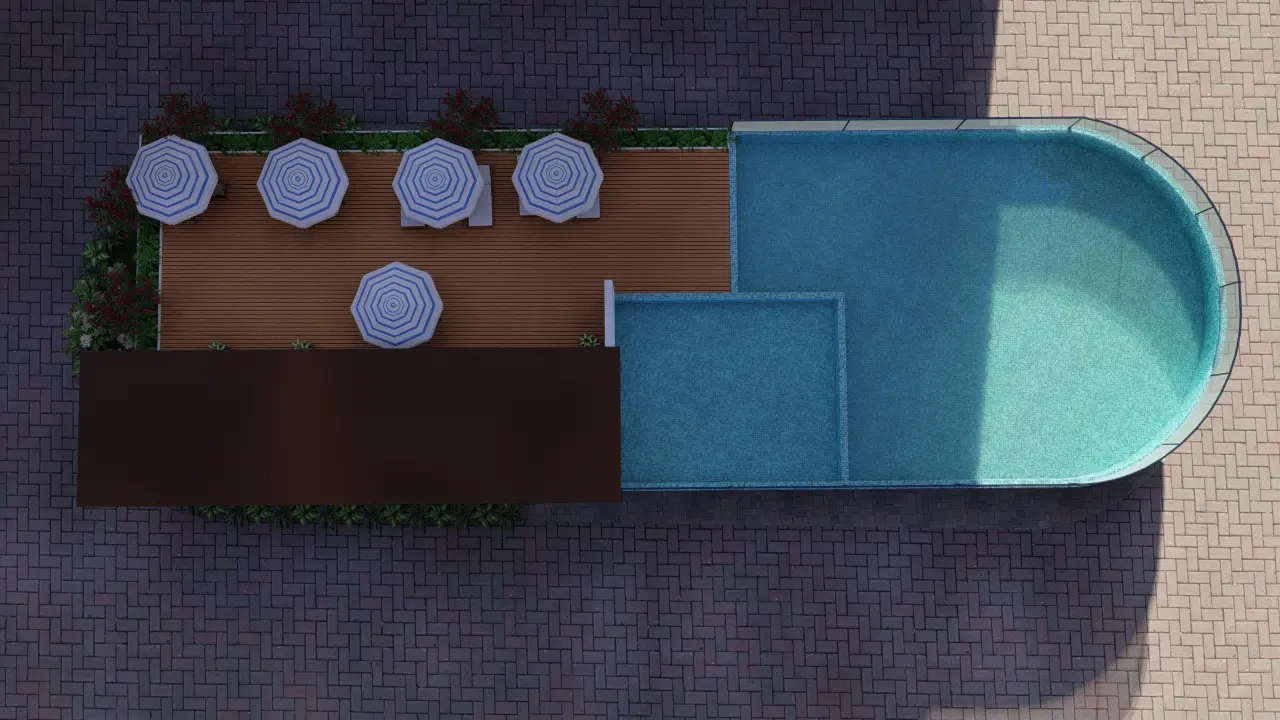
e-Brochure
To get detailed Floor Plans, Features and Specifications: Click on the Download Button