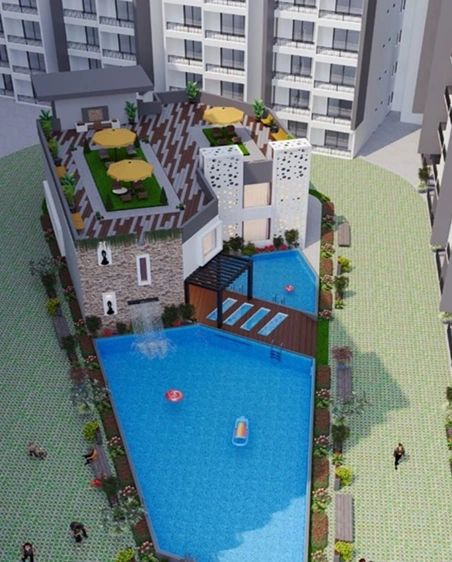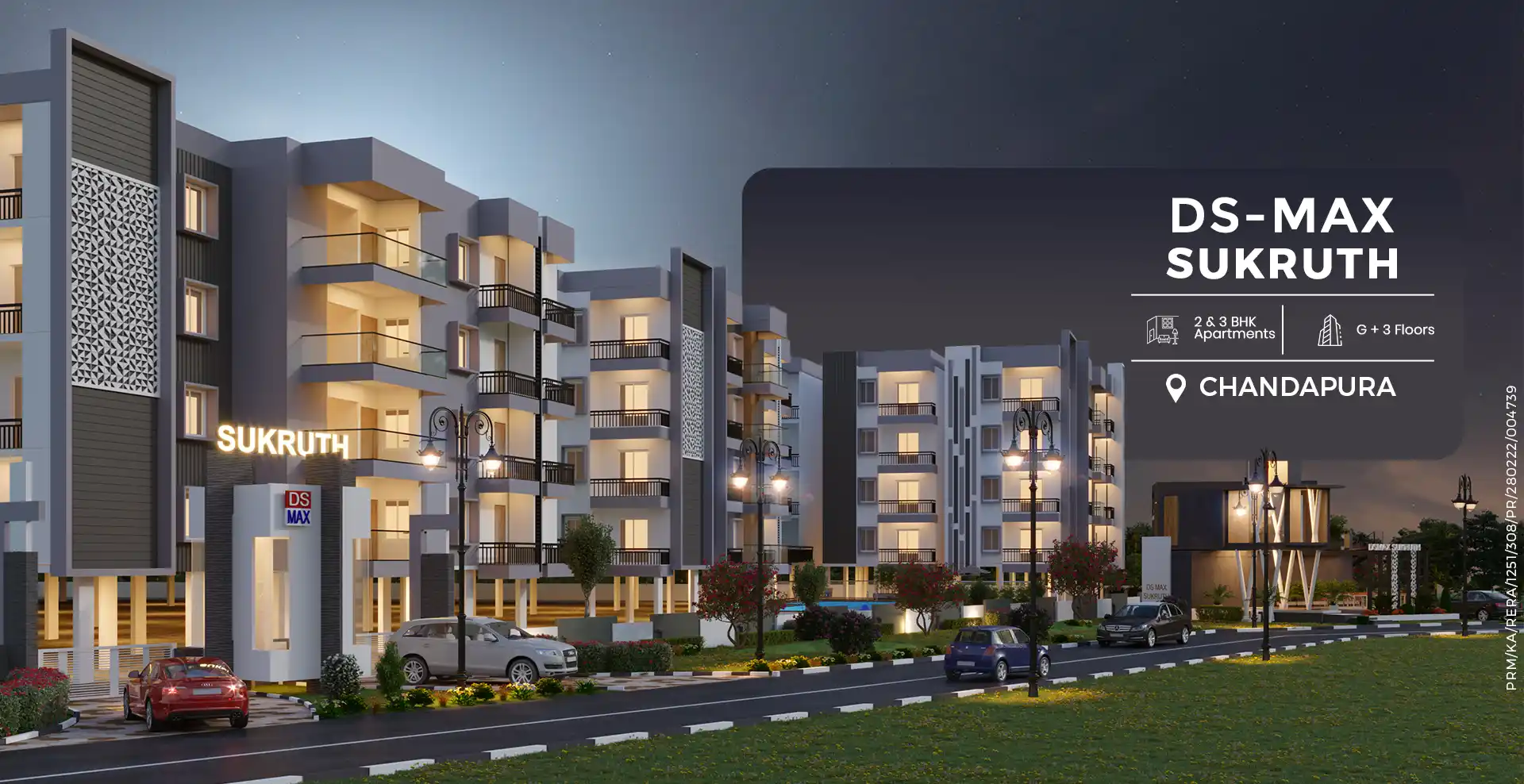
Location
Chandapura
Builtup Area
G+3 Floors
Price
Rs. 60.30 Lakhs* onwards
Project Overview
DS-MAX Sukruth is surrounded by a serene location with beautiful landscaping and wide and open areas. Situated right at the heart of Iggalur, off Hosur – Bangalore highway, is an exquisite habitat with Safety, Connectivity, and Appreciation. DS-MAX Sukruth offers you a peaceful and tranquil lifestyle. Thoughtfully designed homes with natural lighting in all corners of the house, excellent ventilation, and are loaded with wide and spacious balconies.
Configuration
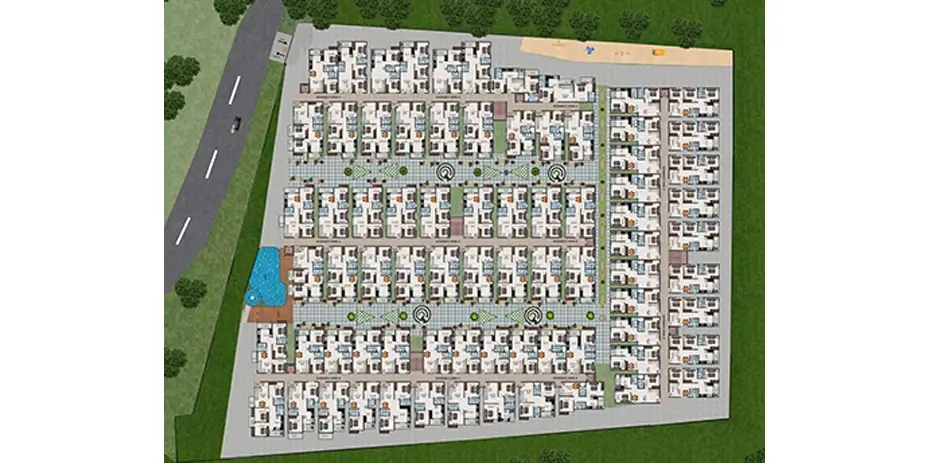
Configuration
2 & 3- BHK
Total Floors
G+3 Floors
Price
Rs. 60.30 Lakhs* onwards
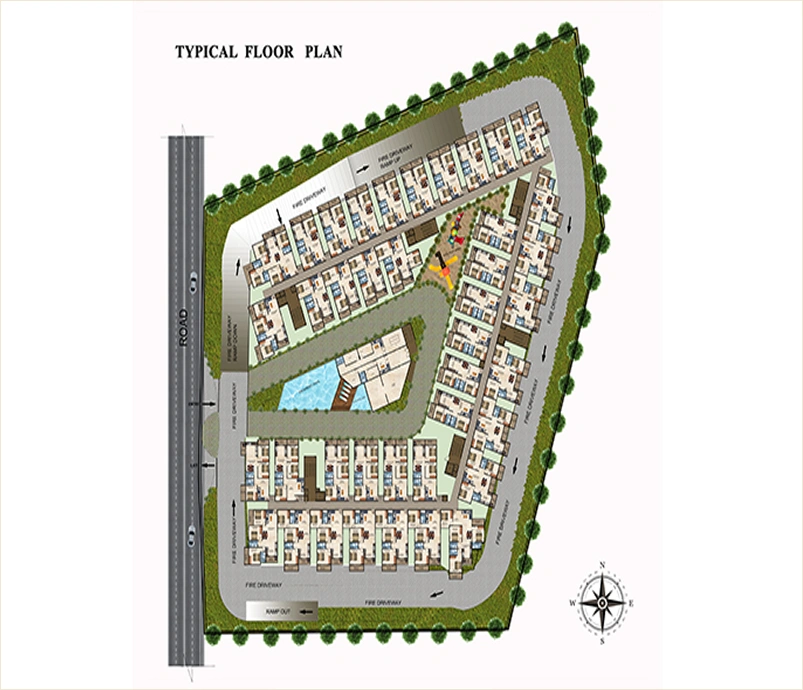
Built Up Area
1206 Sq. ft. – 1390 Sq. ft.
Price Per Sq. Ft.
Rs 5000/sq. ft.
Price Range
Rs. 60.30 Lakhs* onwards

Built Up Area
1572 Sq. ft. – 1645 Sq. ft.
Price Per Sq. Ft.
Rs 5600/sq. ft.
Price Range
Rs. 88.03 Lakhs* onwards
| BHK | BUILT UP AREA | PRICE PER SQ FT | PRICE RANGE |
|---|---|---|---|
| 2 BHK | 1206 Sq. ft. – 1390 Sq. ft. | Rs 5000/sq. ft. | Rs. 60.30 Lakhs* onwards |
| 3 BHK | 1572 Sq. ft. – 1645 Sq. ft. | Rs 5600/sq. ft. | Rs. 88.03 Lakhs* onwards |
Specifications
- RCC Framed Structure
- Concrete block masonry
- Aluminum sliding glass shutter
- Vitrified flooring
- Anchor / equivalent modular switches, Anchor / equivalent copper wires
- Oil bound distemper on Ceilings & Acrylic Emulsion on Internal Walls
- European water closet (EWC) of branded make, hot & cold water mixer unit with showers in all toilets. All chromium plated fittings of branded make
- Main Door : Redsal wood frame & veneered solid shutter
- Internal Door : Redsal wood frame with laminated door shutters
Gallery
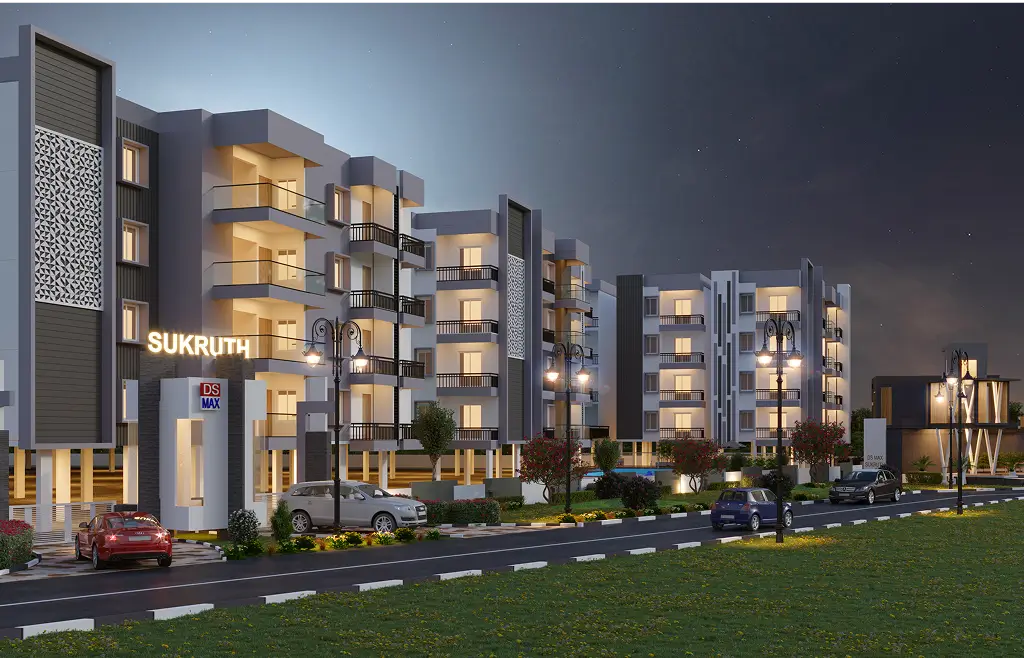

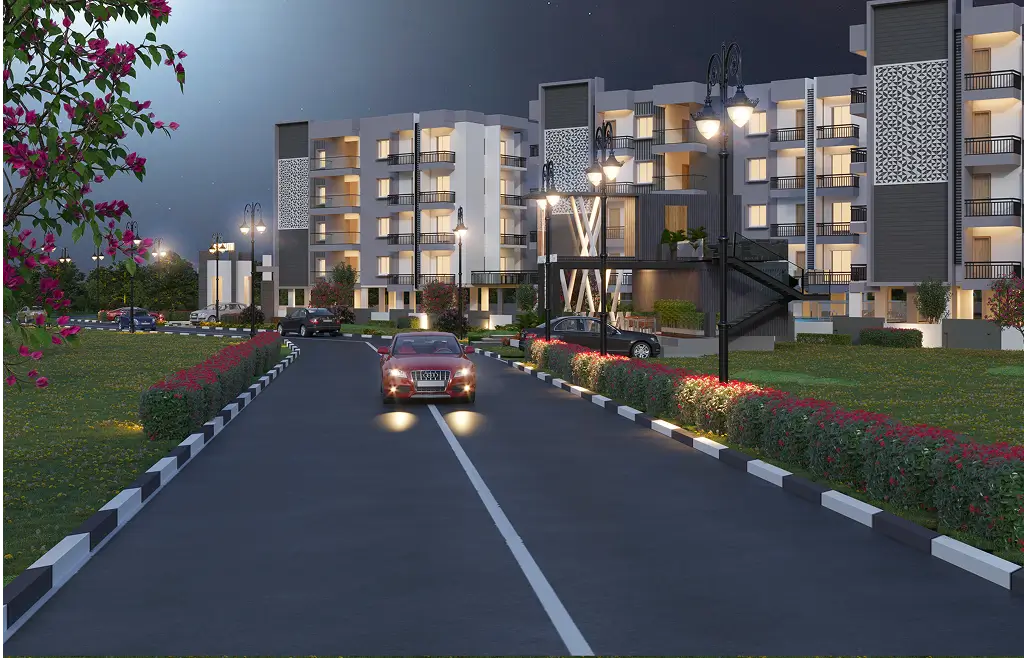
Amenities
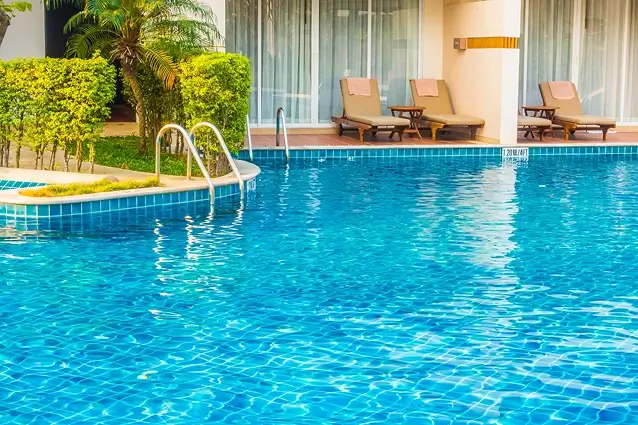
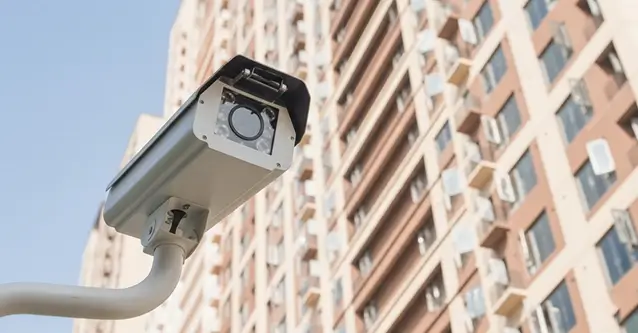
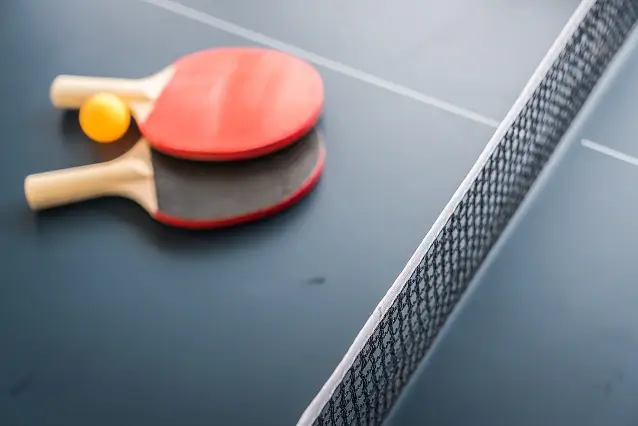
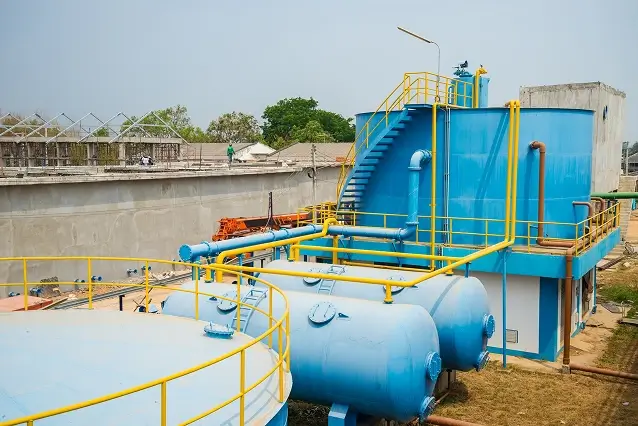
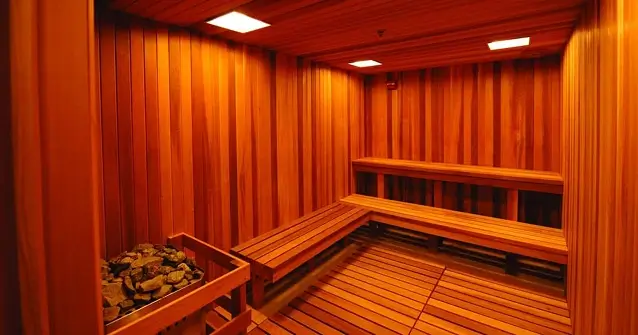
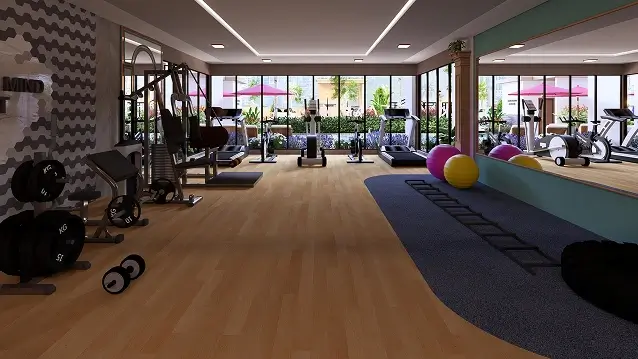
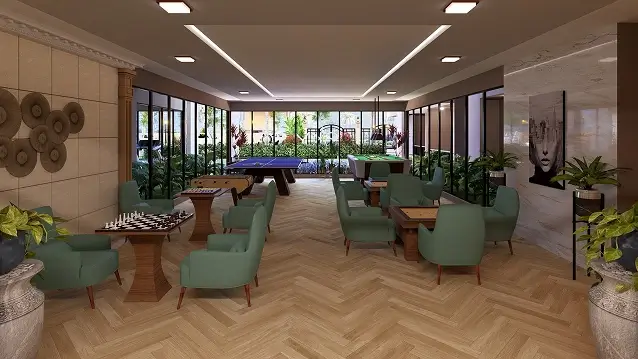
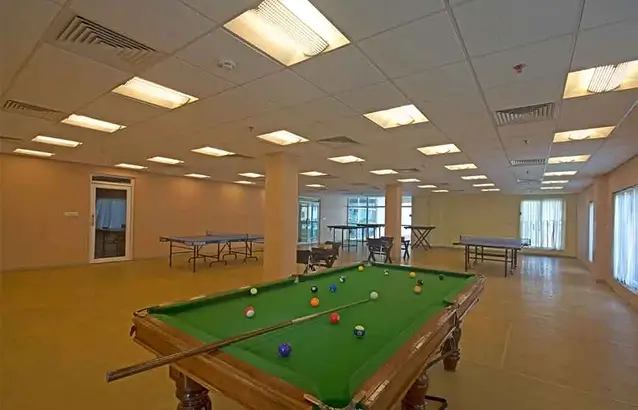
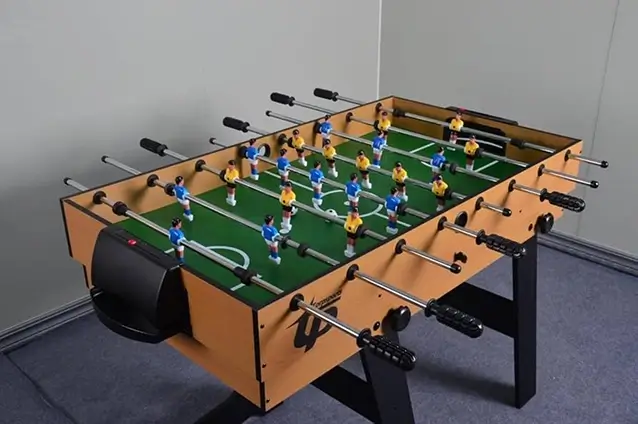
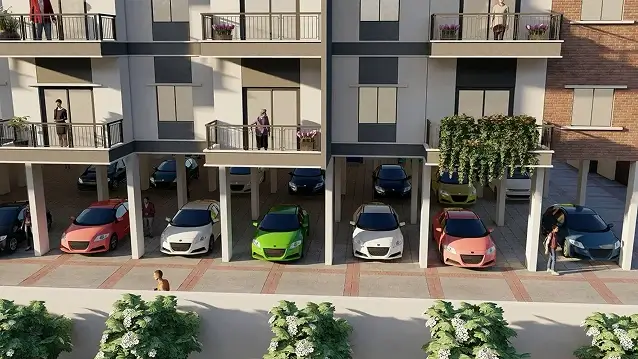
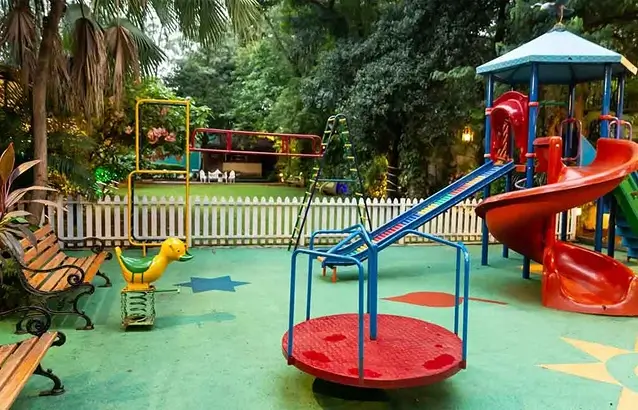
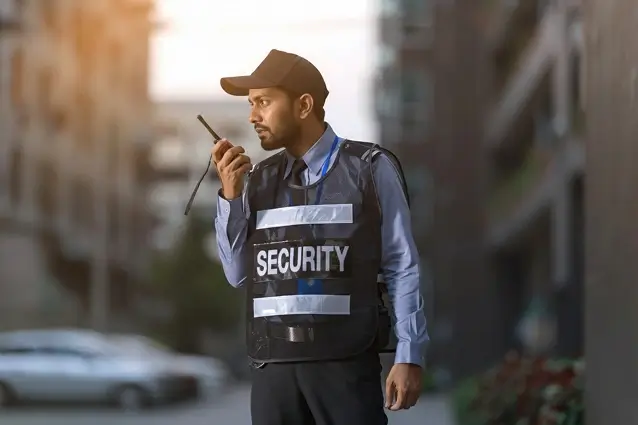
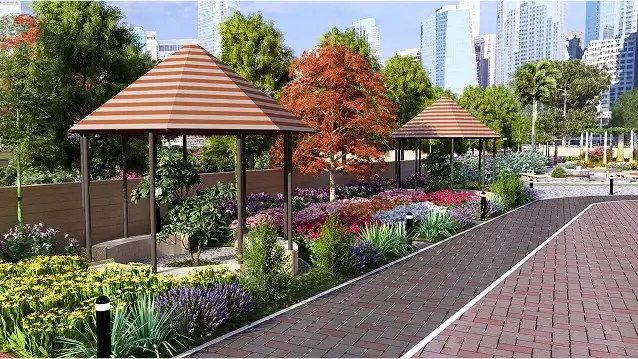
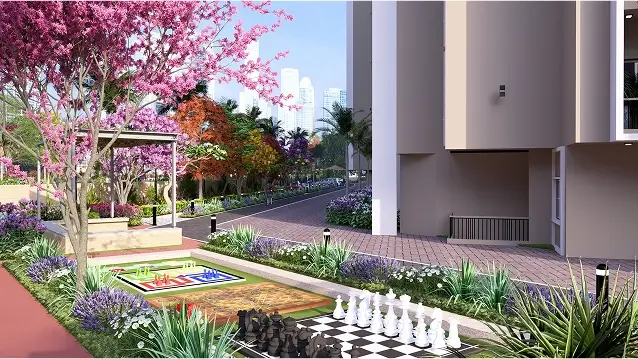

Swimming Pool

CCTV Cameras

Table Tennis

Sewage Treatment Plant

Sauna And Steam

Multi-Gym

Clubhouse

Snooker

Foosball

Covered Car Parking

Kids Play Area

24/7 Security

Avenue Seating

Chess
And More...
Location Highlights
- Athreya Hospital
- National Public School
- Narayana PU & (+2)College
- Alliance School of Business
- Bommasandra Metro Station
- Proposed International Airport (Hosur)
- Heelalige Railway Station
Contact Us
#1797, 5th Block, 14th Main Rd, Brindavan Nagar, HBR Layout, Bengaluru.

