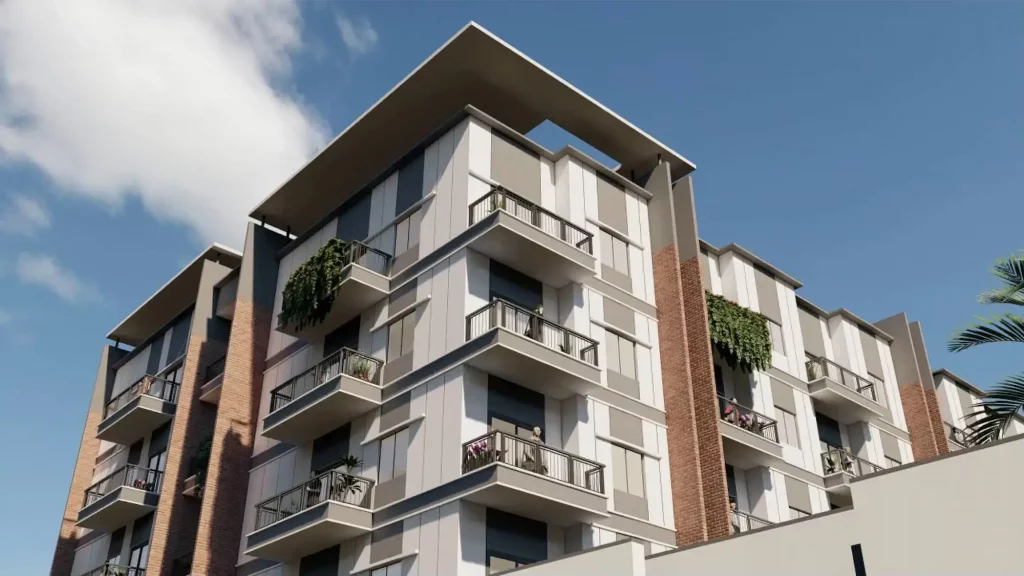
Location
Sarjapura – Attibele Road
Builtup Area
G+4 Floors
Price
Rs. 58.08 Lakhs* onwards
Project Overview
DS MAX is proud to present Spoorthi, a Residential complex in the IT cluster of the Sarjapur- Electronic City corridor. Your dream home is now available in the midst of an upcoming area, yet giving you a tranquil lifestyle away from the usual hustles of the city. With wide open spaces, DS MAX Spoorthi boasts beautiful landscapes and lakes around the project. With our elegant and custom-made interiors, we are sure you will relish the “Joy of living” to its fullest.
PRM/KA/RERA/1251/308/PR/290122/004660
Configuration
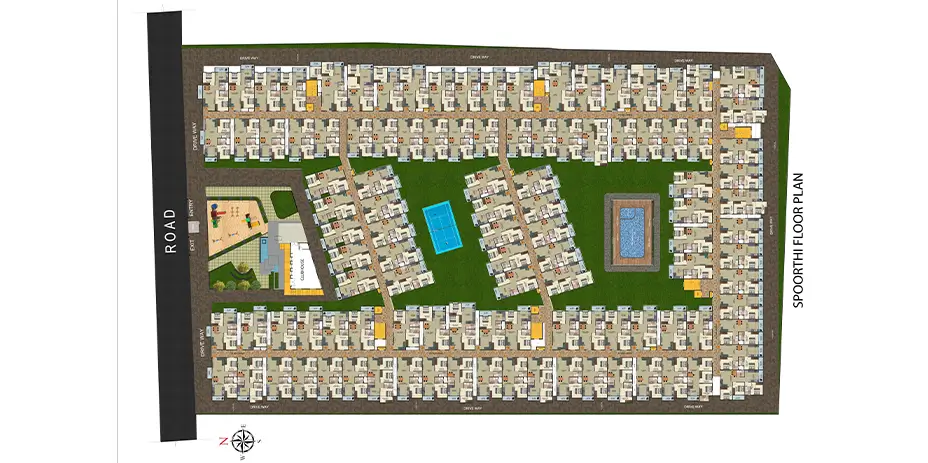
Configuration
2 - BHK
Total Floors
G+4 Floors
Price
Rs. 58.08 Lakhs* onwards

Built Up Area
968 Sq. ft.
Price Per Sq. Ft.
Rs 6000/sq. ft.
Price Range
Rs. 58.08 Lakhs* onwards
| BHK | BUILT UP AREA | PRICE PER SQ FT | PRICE RANGE |
|---|---|---|---|
| 2 BHK | 968 Sq. ft. | Rs 6000/sq. ft. | Rs. 58.08 Lakhs* onwards |
Specifications
- RCC Framed Structure
- Concrete block masonry
- Main door of natural wood frame & Laminated Shutters
- UPVC sliding glass shutter
- Vitrified flooring
- Anchor / equivalent modular switches, Anchor / equivalent copper wires
- Oil bound distemper on Ceilings & Acrylic Emulsion on Internal Walls
- European water closet (EWC) of branded make, hot & cold water mixer unit with showers in all toilets. All chromium plated fittings of branded make
Gallery

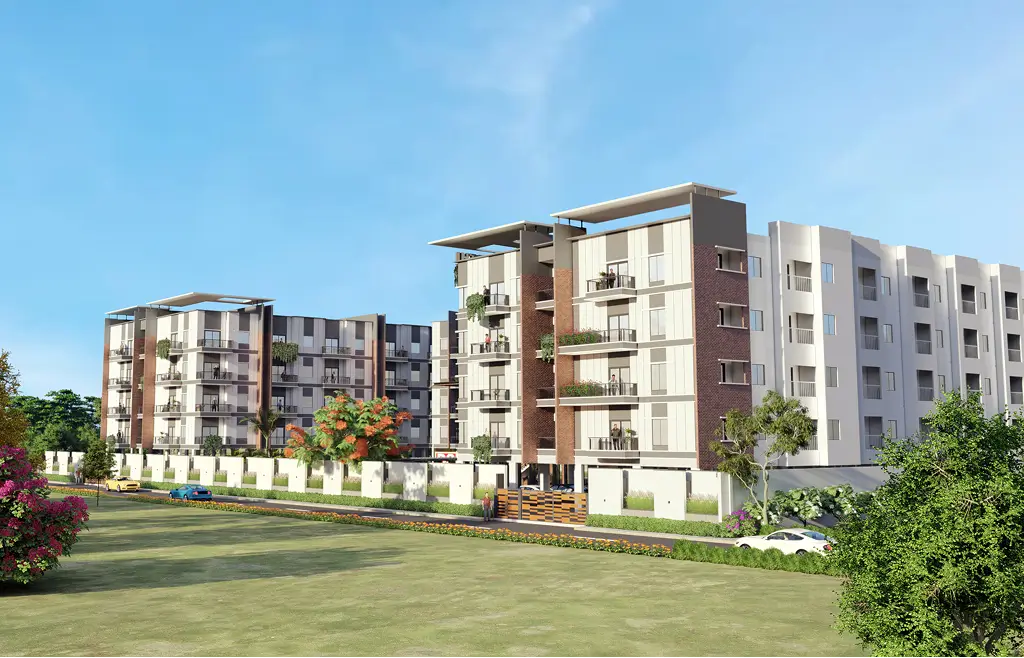
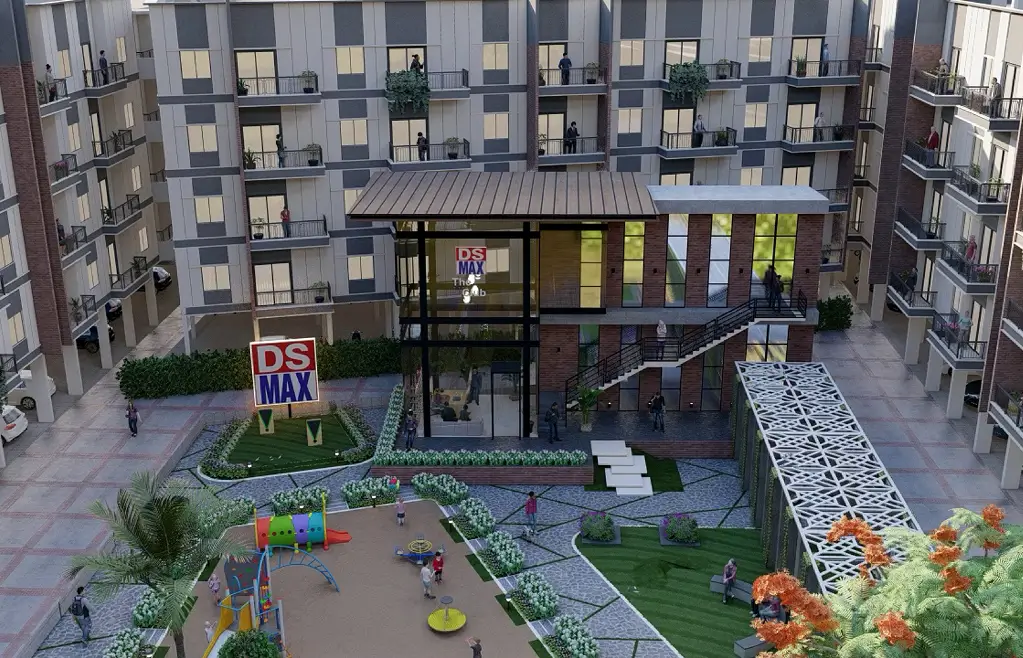


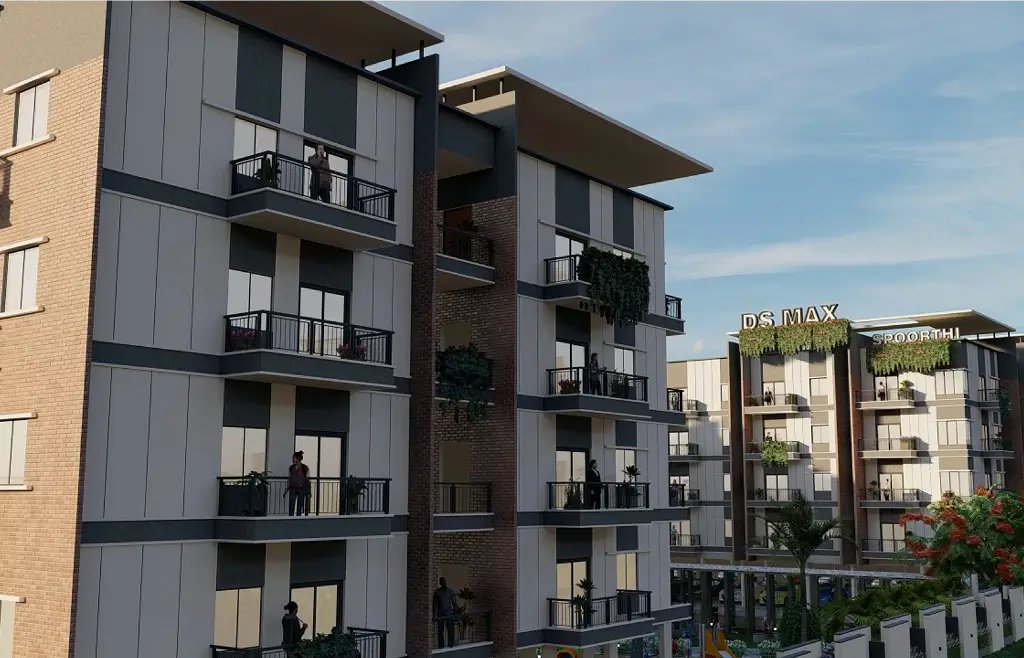
Amenities
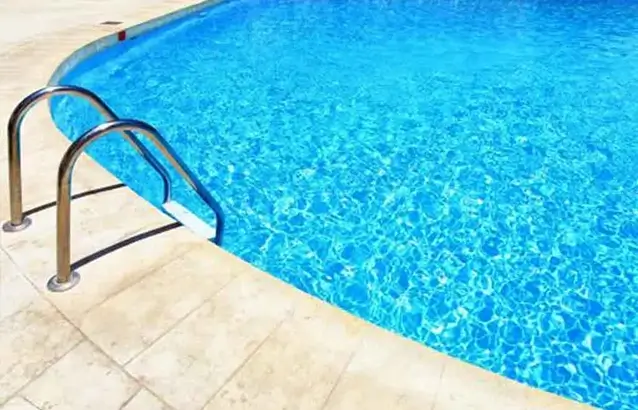
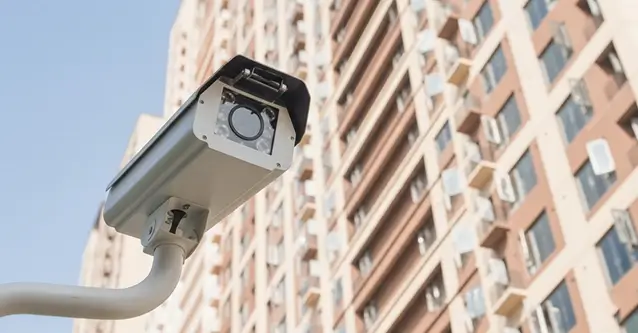
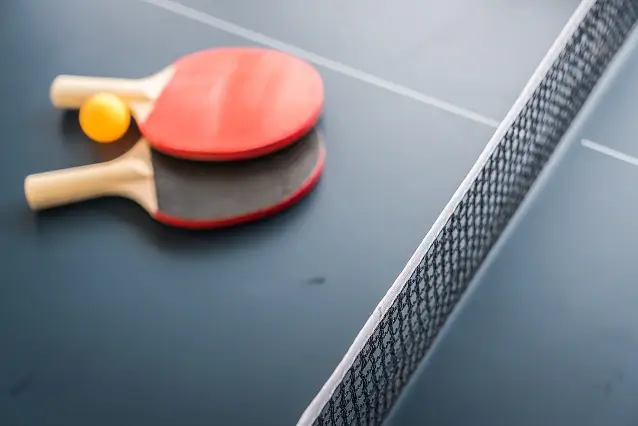
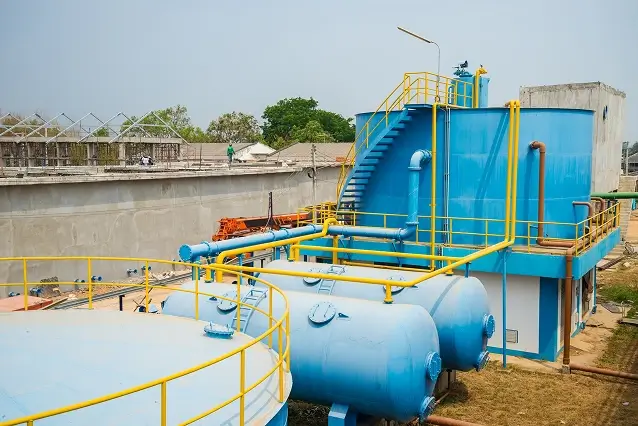
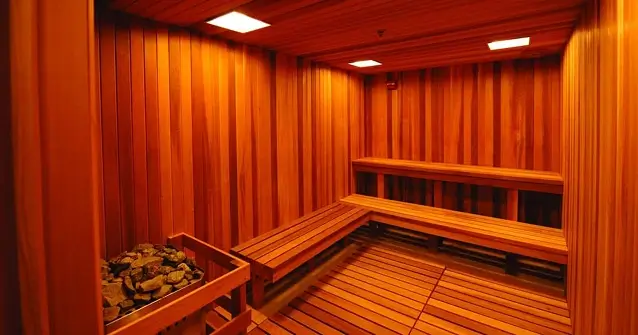
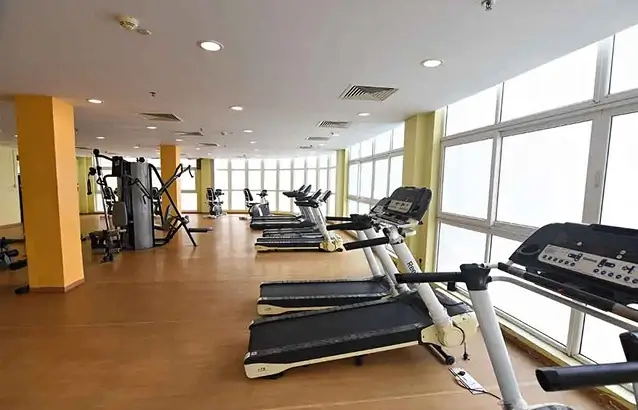
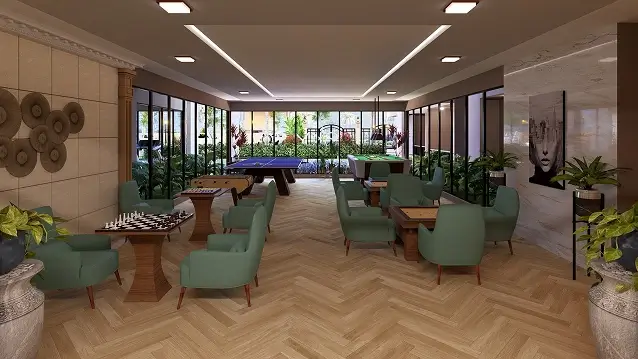
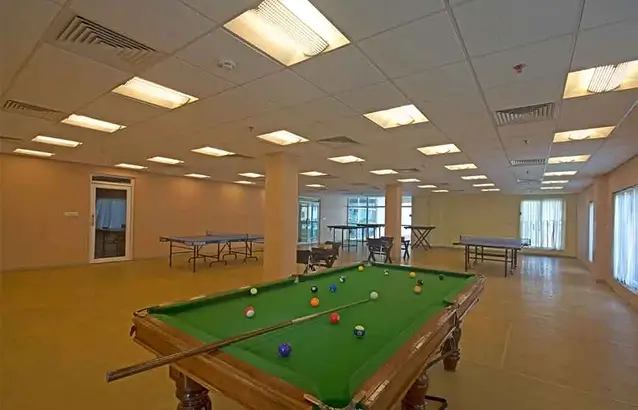
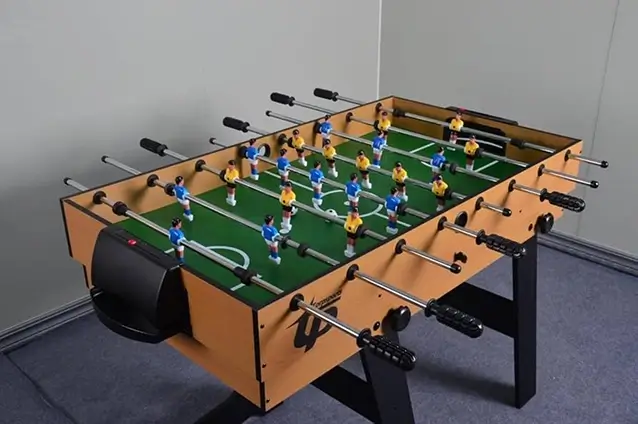
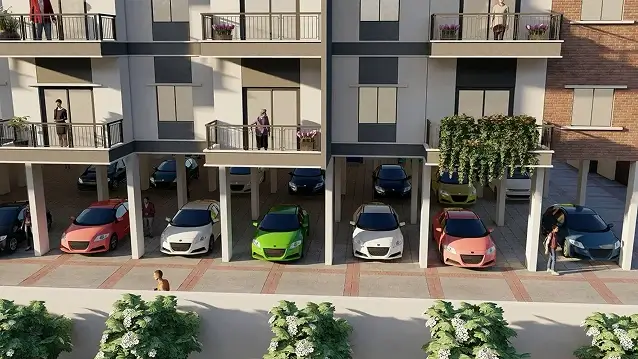
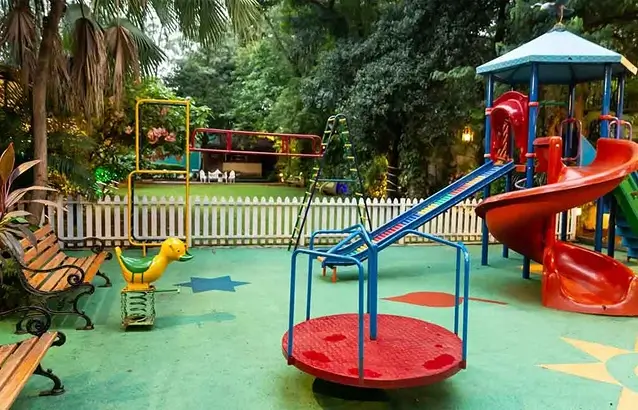
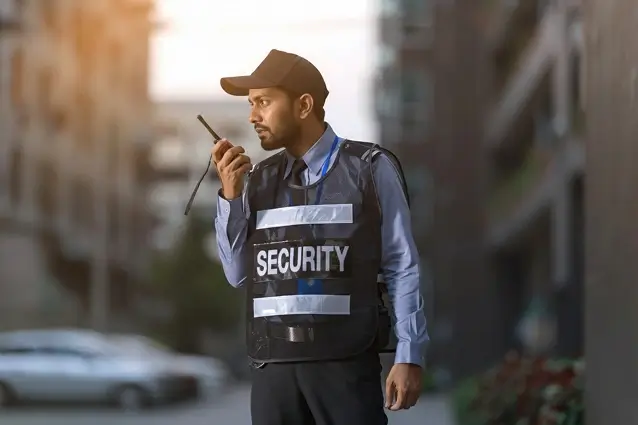
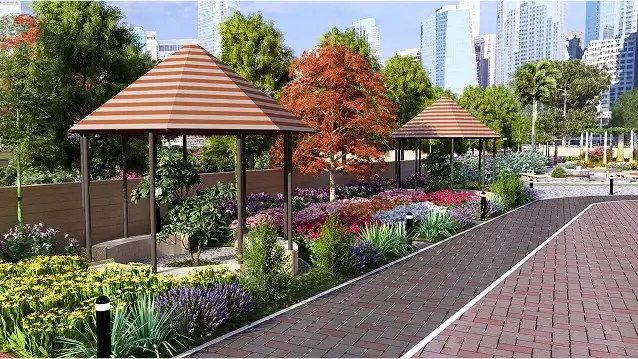
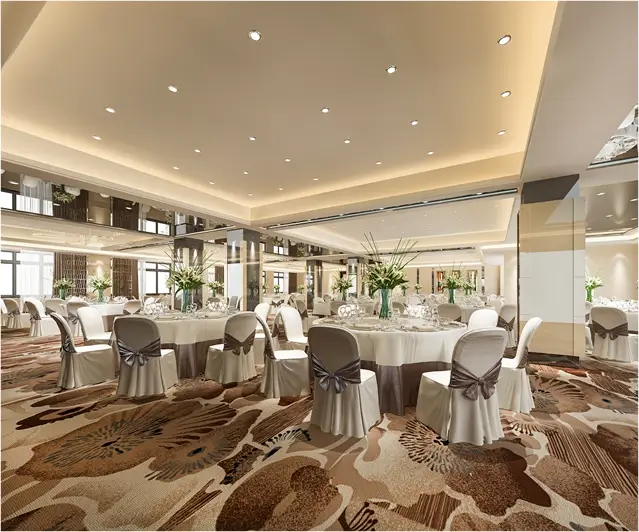

Swimming Pool

CCTV Cameras

Table Tennis

Sewage Treatment Plant

Sauna And Steam

Multi-Gym

Clubhouse

Snooker

Foosball

Covered Car Parking

Kids Play Area

24/7 Security

Avenue Seating

Recreation Room / Party Hall
And More...
Location Highlights
- Oxford Medical College & Hospital
- Azim Premji University
- Indus International School
- D-Mart
- DS-MAX Skylish
- Sarjapura Police Station
Contact Us
#1797, 5th Block, 14th Main Rd, Brindavan Nagar, HBR Layout, Bengaluru.

