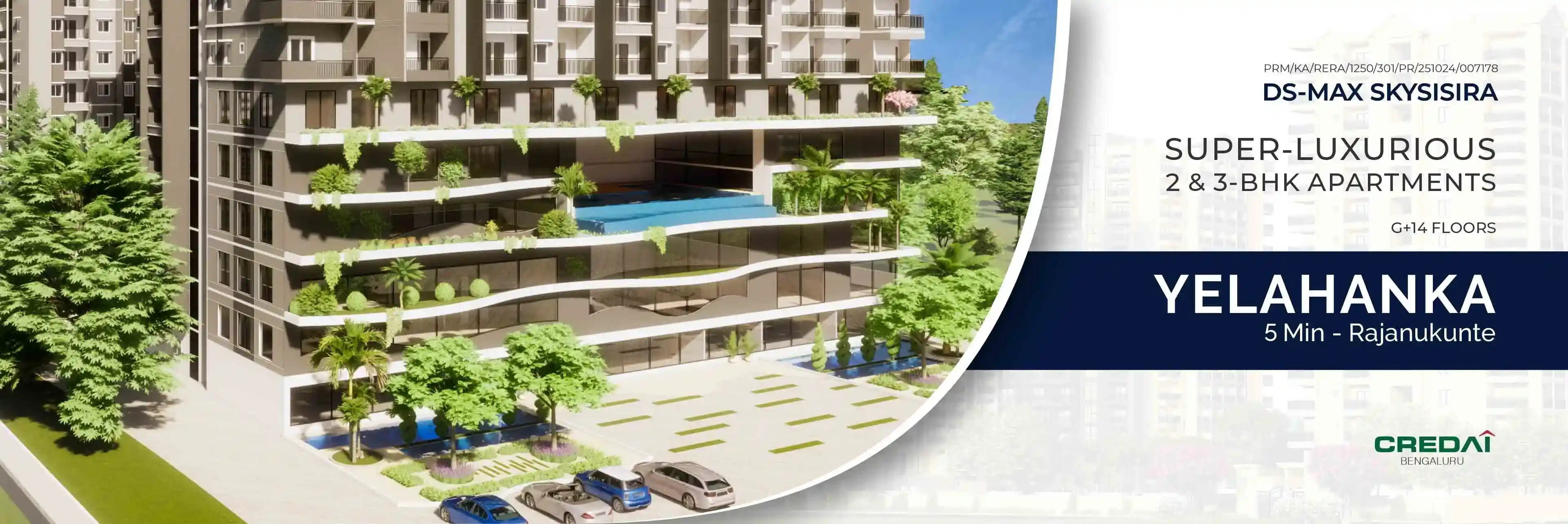
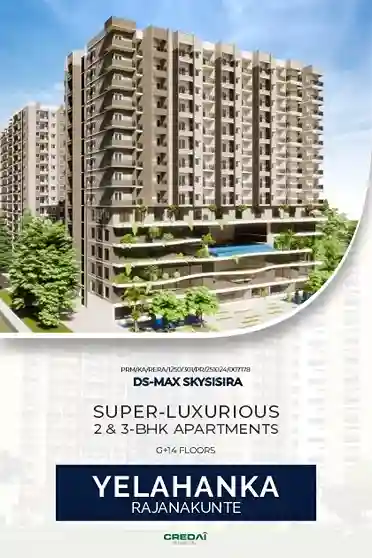
DS-MAX SKYSISIRA
Project Features
It is an enticing opportunity for those seeking to enhance their standard of living and invest in their future prosperity. DS-MAX SkySisira is positioned perfectly to leverage the potential. Your home in DS-MAX SkySisira symbolizes not just investment in property, but investment in dreams and aspirations. Nestled in the most auspicious enclave of Bengaluru, DS-MAX SkySisira eagerly anticipates broadening your visas. DS-MAX SkySisira will transform your living with an array of opportunities, best-in-class connectivity, overall well-being, and exponential growth. Experience “A Season of Refined Living”
PRM/KA/RERA/1250/301/PR/251024/007178https://www.rera.karnataka.gov.in/
With Rajanukunte Toll as the landmark.
Super-Luxurious, fully loaded apartments with amenities like Swimming Pool , Toddler’s Pool, Sauna, Steam, Gymnasium, Children’s Play Area, Party Hall, Power Backup and much more.
Less than 10 minutes Doddabalapura Metro Line (Proposed).
2B+G +14 Structure with 870 Units, with 2 &3-BHK elegant apartments
Loan Approved by all Major Banks.
- Sewage Treatment Plant (Lower Basement)
- Provision of Charging Point-EV
- Covered Car Parking (Basement )
- Visitor Parking
- Water Treatment Plant (Lower Basement )
- Entrance Plaza
- CCTV Cameras
- 24/7 Security Surveillance
- Fire Extinguisher - Equipped Lobbies
- Automatic Boom Barriers
- Sauna & Steam
- Multi-Gym
- Yoga Deck
- Cycling Track
- Joggers Track
- Avenue Seating
- Reflexology Pathway
- Senior Citizens Seating Area
- Boundary Plantation
- Avenue Seating
- Garden Water Body
- Swimming Pool
- Party Hall
- Clubhouse
- Amphitheatre
- Children Play Area
- Foosball
- Barbeque Counter
- Toddlers Pool
- Snooker
- Cricket Practice Net
- Hopscotch
Essentials
- Sewage Treatment Plant (Lower Basement)
- Provision of Charging Point-EV
- Covered Car Parking (Basement )
- Visitor Parking
- Water Treatment Plant (Lower Basement )
- Entrance Plaza
Safety & Security
- CCTV Cameras
- 24/7 Security Surveillance
- Fire Extinguisher - Equipped Lobbies
- Automatic Boom Barriers
Well Being & Leisure
- Sauna & Steam
- Multi-Gym
- Yoga Deck
- Cycling Track
- Joggers Track
- Avenue Seating
- Reflexology Pathway
- Senior Citizens Seating Area
- Boundary Plantation
- Avenue Seating
- Garden Water Body
- RCC Framed Structure
- Concrete Block Masonry
- Provision for electric chimney and water purifier
- Painting for Walls: Oil Bound Distemper/ Emulsion
- Painting for Ceiling: Oil Bound Distemper
- TV & Phone Points: Living and Master bedroom
- Wires (make): FRLS PVC Insulated Copper conductor wires of Anchor/Havells or equivalent
- Switches: Anchor/Havells/MK/ABB/ Equivalent
- AC Provision for Master Bedrooms
- Power back up for Common areas
- Main: Hardwood timber with a profiled frame, Architrave with shutter having 2 side Veener / Engineered pre-hung doors.
- Internal Door: Profile frame, laminate/skin membrane, flush shutters.
- uPVC French doors / Aluminum sliding windows / Ventilators as per design will be provided.
- Branded European Water Closet (EWC)
- Hot & Cold water mixer unit
- Shower in all the bathrooms
- Dado: Dado tiles upto 7 feet
- Branded Chromium plated fittings
- Main Lobby: Combination of granite and vitrified
- Railing: MS railing with enamel paint as per design
- Living /Dining: Vitrified tiles
- Bedrooms: Vitrified tiles
- Balconies & Utility: Anti-Skid Ceramic tiles
- Kitchen: Vitrified tiles
- Toilets: Premium ceramic tiles
- Terrace: Cement concrete finish
With Rajanukunte Toll as the landmark.
Super-Luxurious, fully loaded apartments with amenities like Swimming Pool , Toddler’s Pool, Sauna, Steam, Gymnasium, Children’s Play Area, Party Hall, Power Backup and much more.
Less than 10 minutes Doddabalapura Metro Line (Proposed).
2B+G +14 Structure with 870 Units, with 2 &3-BHK elegant apartments
Loan Approved by all Major Banks.
It is an enticing opportunity for those seeking to enhance their standard of living and invest in their future prosperity. DS-MAX SkySisira is positioned perfectly to leverage the potential. Your home in DS-MAX SkySisira symbolizes not just investment in property, but investment in dreams and aspirations. Nestled in the most auspicious enclave of Bengaluru, DS-MAX SkySisira eagerly anticipates broadening your visas. DS-MAX SkySisira will transform your living with an array of opportunities, best-in-class connectivity, overall well-being, and exponential growth. Experience “A Season of Refined Living”
PRM/KA/RERA/1250/301/PR/251024/007178https://www.rera.karnataka.gov.in/
- Sewage Treatment Plant (Lower Basement)
- Provision of Charging Point-EV
- Covered Car Parking (Basement )
- Visitor Parking
- Water Treatment Plant (Lower Basement )
- Entrance Plaza
- CCTV Cameras
- 24/7 Security Surveillance
- Fire Extinguisher - Equipped Lobbies
- Automatic Boom Barriers
- Sauna & Steam
- Multi-Gym
- Yoga Deck
- Cycling Track
- Joggers Track
- Avenue Seating
- Reflexology Pathway
- Senior Citizens Seating Area
- Boundary Plantation
- Avenue Seating
- Garden Water Body
- Swimming Pool
- Party Hall
- Clubhouse
- Amphitheatre
- Children Play Area
- Foosball
- Barbeque Counter
- Toddlers Pool
- Snooker
- Cricket Practice Net
- Hopscotch
Essentials
- Sewage Treatment Plant (Lower Basement)
- Provision of Charging Point-EV
- Covered Car Parking (Basement )
- Visitor Parking
- Water Treatment Plant (Lower Basement )
- Entrance Plaza
Safety & Security
- CCTV Cameras
- 24/7 Security Surveillance
- Fire Extinguisher - Equipped Lobbies
- Automatic Boom Barriers
Well Being & Leisure
- Sauna & Steam
- Multi-Gym
- Yoga Deck
- Cycling Track
- Joggers Track
- Avenue Seating
- Reflexology Pathway
- Senior Citizens Seating Area
- Boundary Plantation
- Avenue Seating
- Garden Water Body
- RCC Framed Structure
- Concrete Block Masonry
- Provision for electric chimney and water purifier
- Painting for Walls: Oil Bound Distemper/ Emulsion
- Painting for Ceiling: Oil Bound Distemper
- TV & Phone Points: Living and Master bedroom
- Wires (make): FRLS PVC Insulated Copper conductor wires of Anchor/Havells or equivalent
- Switches: Anchor/Havells/MK/ABB/ Equivalent
- AC Provision for Master Bedrooms
- Power back up for Common areas
- Main: Hardwood timber with a profiled frame, Architrave with shutter having 2 side Veener / Engineered pre-hung doors.
- Internal Door: Profile frame, laminate/skin membrane, flush shutters.
- uPVC French doors / Aluminum sliding windows / Ventilators as per design will be provided.
- Branded European Water Closet (EWC)
- Hot & Cold water mixer unit
- Shower in all the bathrooms
- Dado: Dado tiles upto 7 feet
- Branded Chromium plated fittings
- Main Lobby: Combination of granite and vitrified
- Railing: MS railing with enamel paint as per design
- Living /Dining: Vitrified tiles
- Bedrooms: Vitrified tiles
- Balconies & Utility: Anti-Skid Ceramic tiles
- Kitchen: Vitrified tiles
- Toilets: Premium ceramic tiles
- Terrace: Cement concrete finish
Configuration
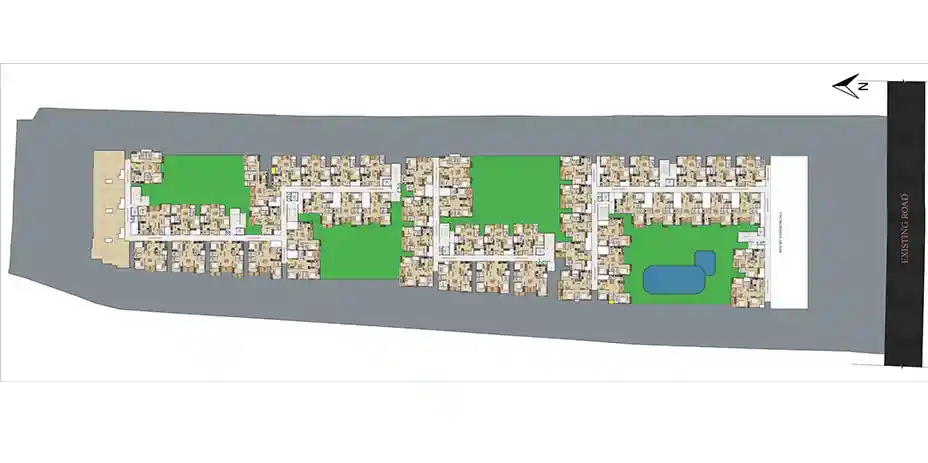
Master Plan
2 & 3 - BHK
2B+G+14 Floors
1097 - 1736 sq.ft
Rs. 49.36 Lakhs* onwards
Floor Plan / 2BHK
4500/Sq. ft.
1097 Sq. ft. – 1190 Sq. ft.
Rs. 49.36 Lakhs* onwards
Floor Plan / 3BHK
4700/Sq. ft.
1310 Sq. ft. – 1736 Sq. ft.
Rs. 61.57 Lakhs* onwards
Floor Plan / 4BHK
/Sq. ft.
Comparison
| BHK | BUILT UP AREA | PRICE PER SQ FT | PRICE Range |
|---|---|---|---|
| 2BHK | 1097 Sq. ft. – 1190 Sq. ft. | Rs. 4500/Sq. ft. | Rs. Rs. 49.36 Lakhs* onwards |
| 3BHK | 1310 Sq. ft. – 1736 Sq. ft. | Rs. 4700/Sq. ft. | Rs. Rs. 61.57 Lakhs* onwards |
| 4BHK | Rs. /Sq. ft. | Rs. |
Comparison
| BHK | BUILT UP AREA | PRICE PER SQ FT | PRICE RANGE |
|---|---|---|---|
| 2BHK | 1097 Sq. ft. – 1190 Sq. ft. | Rs 4500/sq. ft. | Rs. 49.36 Lakhs* onwards |
| 3BHK | 1310 Sq. ft. – 1736 Sq. ft. | Rs 4700/sq. ft. | Rs. 61.57 Lakhs* onwards |
e-Brochure
To get detailed Floor Plans, Features and Specifications: Click on the Download Button
Gallery
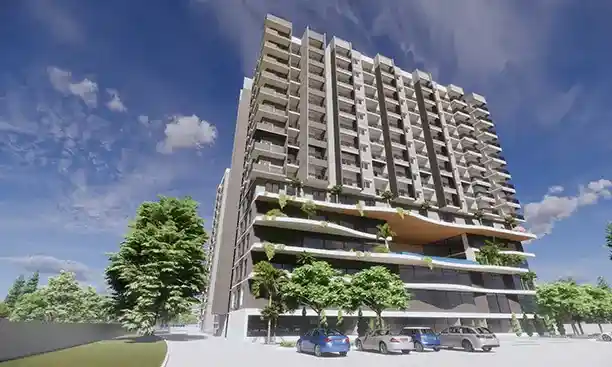
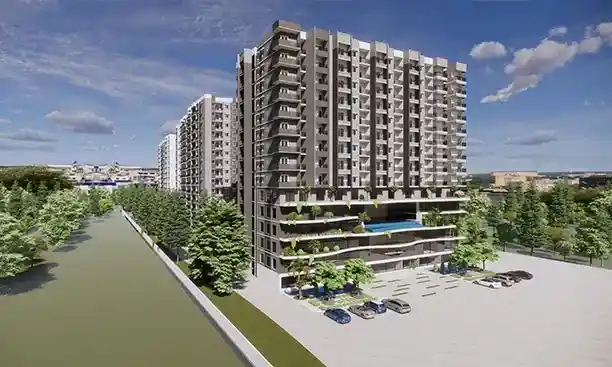
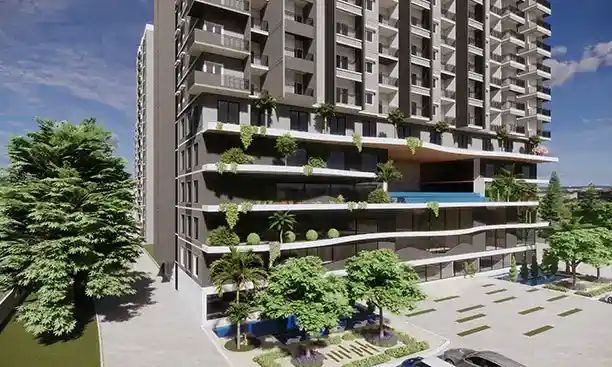
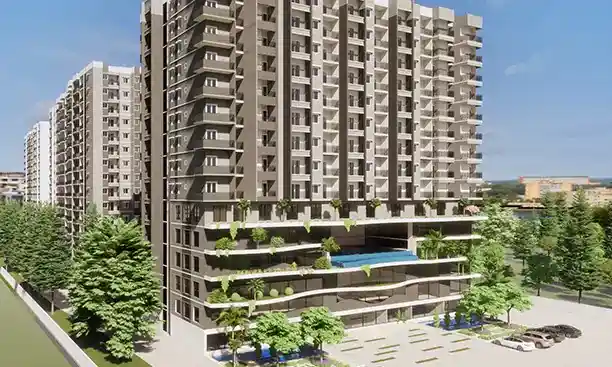
e-Brochure
To get detailed Floor Plans, Features and Specifications: Click on the Download Button