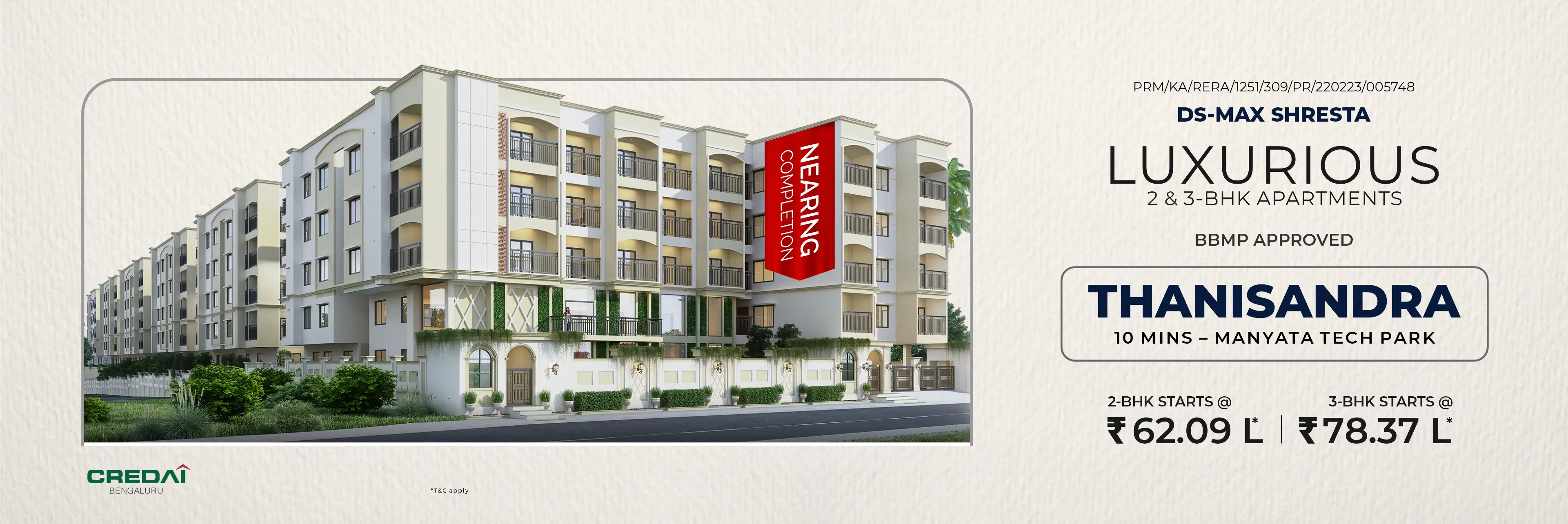
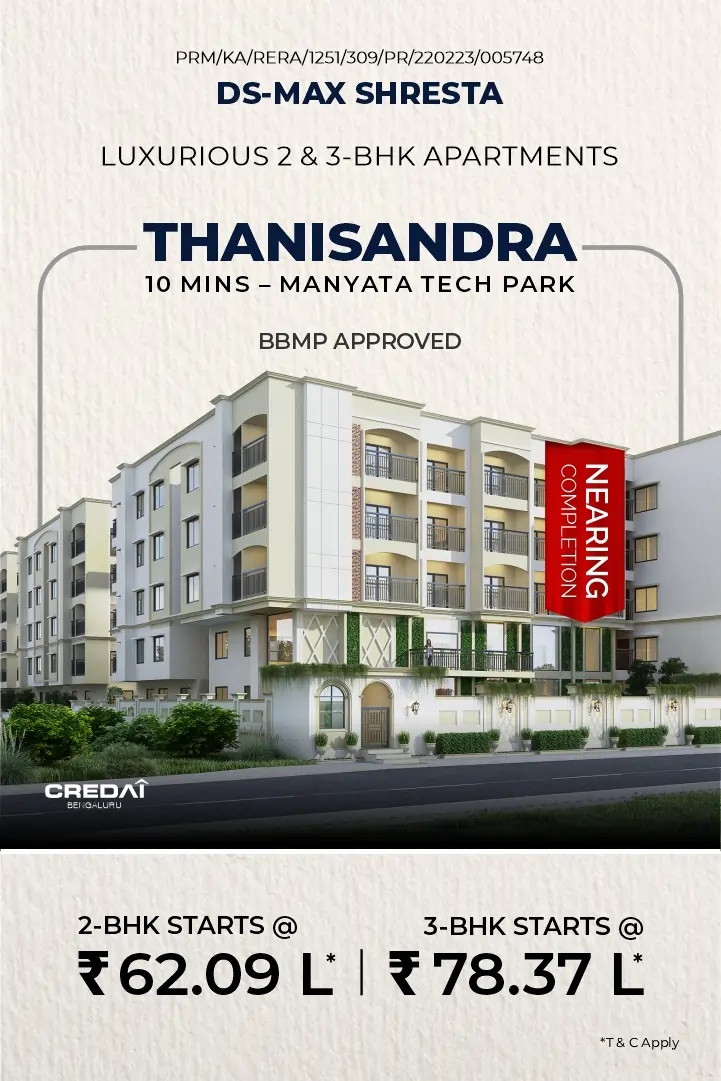
DS-MAX SHRESTA
Project Features
An Unparalleled life awaits you at DS-MAX Shresta, delivering excellence and superior quality of life in the most prominent part of the city – Thanisandra. DS-MAX Shresta is a home that finds the right balance between class and relevance, promising you a life beyond comparison with a great financial future, comfortable urban lifestyle, indulgence in luxury, and the DS-MAX Promise of a Lifetime of Assurance.
PRM/KA/RERA/1251/309/PR/220223/005748https://www.rera.karnataka.gov.in/
BBMP & RERA Approved Apartment
2 & 3 BHK Homes built on an ample stretch of land
G + 4 floors Structure with 281 units
Close to ongoing Yelahanka & Nagawara Metro Stations (Pink & Blue)
Futuristic and serene location with best-in-class connectivity
Loaded with Luxurious amenities like a Swimming Pool, Toddler’s Pool, Gymnasium, Children’s Play Area, Party Hall, Power Backup & more
Close Proximity to Educational Institutions, IT & Non-IT companies
Near shopping malls & Movie Theatres
Loan Approved by all Major Banks
- Covered Car Parking
- Elevators (Passenger/Service)
- Sewage Treatment Plant
- 24/7 Power Back-Up
- Maid/Drivers Restrooms
- 24/7 Security Surveillance
- CCTV Cameras
- Electrical Panel Rooms
- Multi-Gym
- Shower Areas / Restrooms
- Boundary Plantation
- Landscaped Garden
- Swimming Pool (Adults )
- Swimming Pool (Children)
- Clubhouse
- Children Play Area
- Recreation Room / Party Hall
- Chess
- Carrom
Essentials
- Covered Car Parking
- Elevators (Passenger/Service)
- Sewage Treatment Plant
- 24/7 Power Back-Up
- Maid/Drivers Restrooms
Safety & Security
- 24/7 Security Surveillance
- CCTV Cameras
- Electrical Panel Rooms
Well Being & Leisure
- Multi-Gym
- Shower Areas / Restrooms
- Boundary Plantation
- Landscaped Garden
- Main Door : Redsal wood frame & veneered solid shutter
- Internal Door : Redsal wood frame with laminated door shutters
BBMP & RERA Approved Apartment
2 & 3 BHK Homes built on an ample stretch of land
G + 4 floors Structure with 281 units
Close to ongoing Yelahanka & Nagawara Metro Stations (Pink & Blue)
Futuristic and serene location with best-in-class connectivity
Loaded with Luxurious amenities like a Swimming Pool, Toddler’s Pool, Gymnasium, Children’s Play Area, Party Hall, Power Backup & more
Close Proximity to Educational Institutions, IT & Non-IT companies
Near shopping malls & Movie Theatres
Loan Approved by all Major Banks
An Unparalleled life awaits you at DS-MAX Shresta, delivering excellence and superior quality of life in the most prominent part of the city – Thanisandra. DS-MAX Shresta is a home that finds the right balance between class and relevance, promising you a life beyond comparison with a great financial future, comfortable urban lifestyle, indulgence in luxury, and the DS-MAX Promise of a Lifetime of Assurance.
PRM/KA/RERA/1251/309/PR/220223/005748https://www.rera.karnataka.gov.in/
- Covered Car Parking
- Elevators (Passenger/Service)
- Sewage Treatment Plant
- 24/7 Power Back-Up
- Maid/Drivers Restrooms
- 24/7 Security Surveillance
- CCTV Cameras
- Electrical Panel Rooms
- Multi-Gym
- Shower Areas / Restrooms
- Boundary Plantation
- Landscaped Garden
- Swimming Pool (Adults )
- Swimming Pool (Children)
- Clubhouse
- Children Play Area
- Recreation Room / Party Hall
- Chess
- Carrom
Essentials
- Covered Car Parking
- Elevators (Passenger/Service)
- Sewage Treatment Plant
- 24/7 Power Back-Up
- Maid/Drivers Restrooms
Safety & Security
- 24/7 Security Surveillance
- CCTV Cameras
- Electrical Panel Rooms
Well Being & Leisure
- Multi-Gym
- Shower Areas / Restrooms
- Boundary Plantation
- Landscaped Garden
- Main Door : Redsal wood frame & veneered solid shutter
- Internal Door : Redsal wood frame with laminated door shutters
Configuration
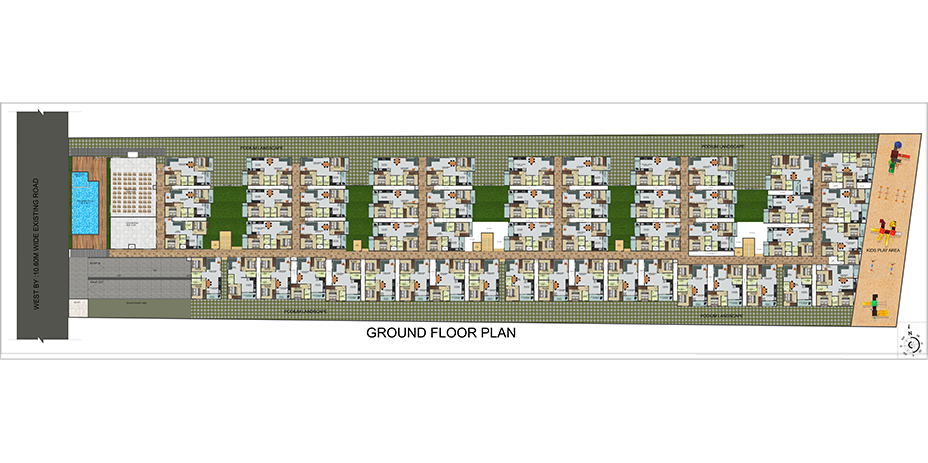
Master Plan
2 & 3 - BHK
G+4 Floors
1102 - 1129 sq.ft
Rs. 60.61 Lakhs* onwards
Floor Plan / 2BHK
5500/Sq. ft.
1102 Sq. ft - 1129 Sq.ft
Rs. 60.61 Lakhs* onwards
Floor Plan / 3BHK
5500/Sq. ft.
1425 Sq. ft.
Rs. 78.37 Lakhs* onwards
Floor Plan / 4BHK
/Sq. ft.
Comparison
| BHK | BUILT UP AREA | PRICE PER SQ FT | PRICE Range |
|---|---|---|---|
| 2BHK | 1102 Sq. ft - 1129 Sq.ft | Rs. 5500/Sq. ft. | Rs. Rs. 60.61 Lakhs* onwards |
| 3BHK | 1425 Sq. ft. | Rs. 5500/Sq. ft. | Rs. Rs. 78.37 Lakhs* onwards |
| 4BHK | Rs. /Sq. ft. | Rs. |
Comparison
| BHK | BUILT UP AREA | PRICE PER SQ FT | PRICE RANGE |
|---|---|---|---|
| 2BHK | 1102 Sq. ft - 1129 Sq.ft | Rs 5500/sq. ft. | Rs. 60.61 Lakhs* onwards |
| 3BHK | 1425 Sq. ft. | Rs 5500/sq. ft. | Rs. 78.37 Lakhs* onwards |
e-Brochure
To get detailed Floor Plans, Features and Specifications: Click on the Download Button
Gallery
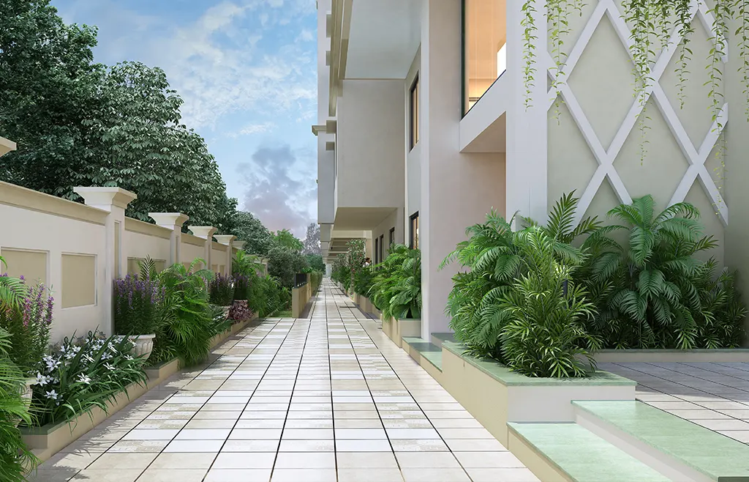
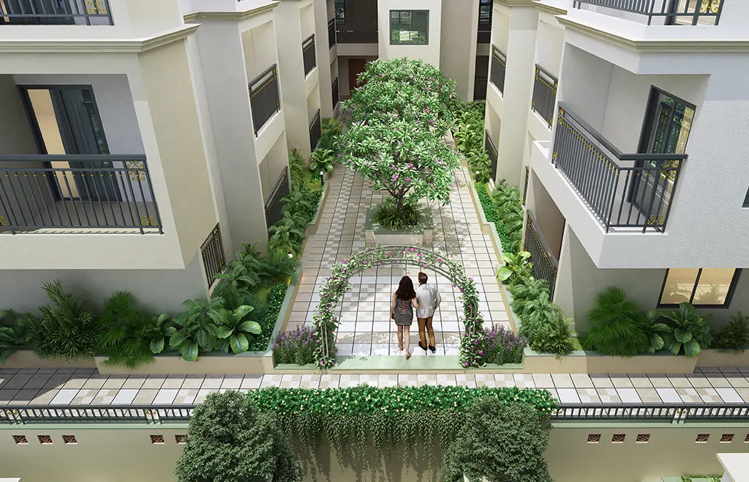
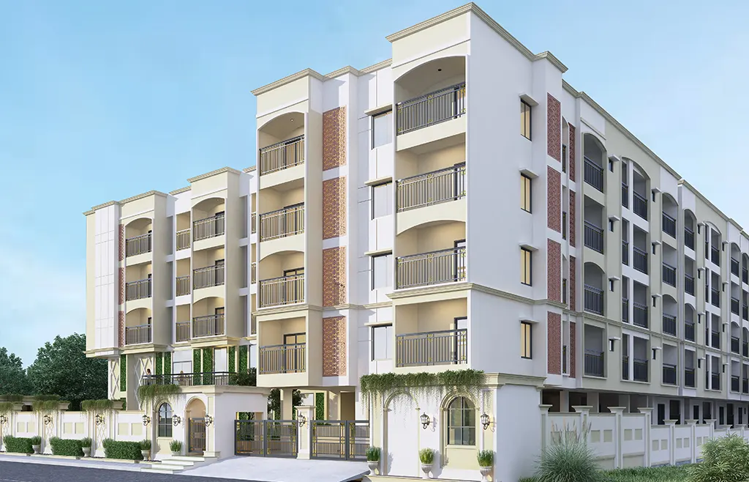
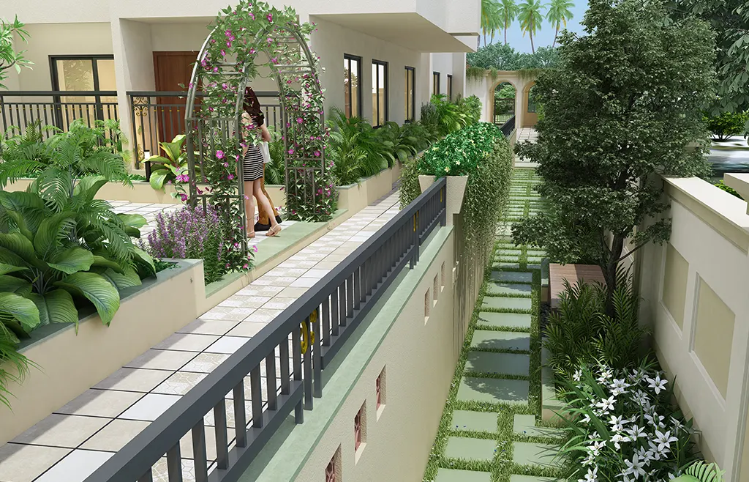
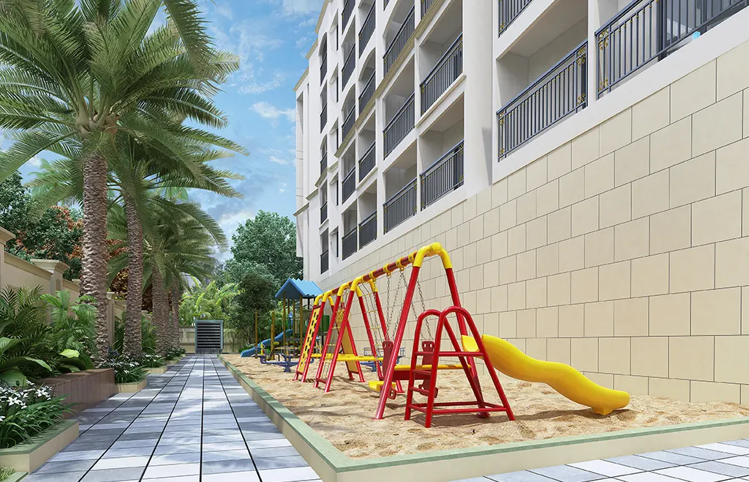
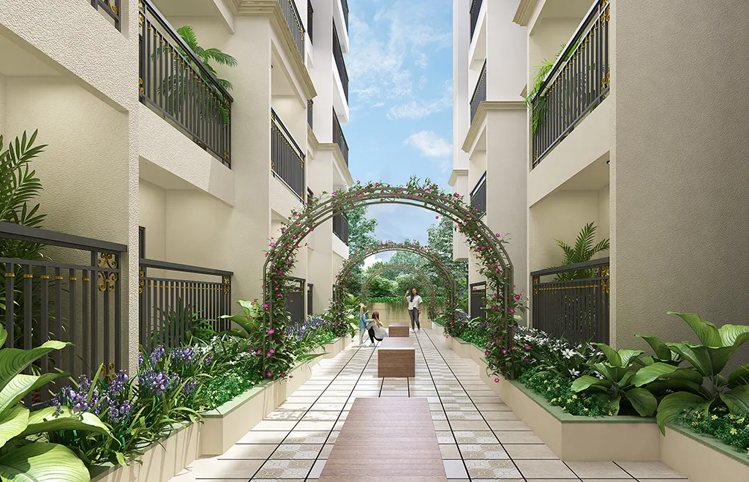
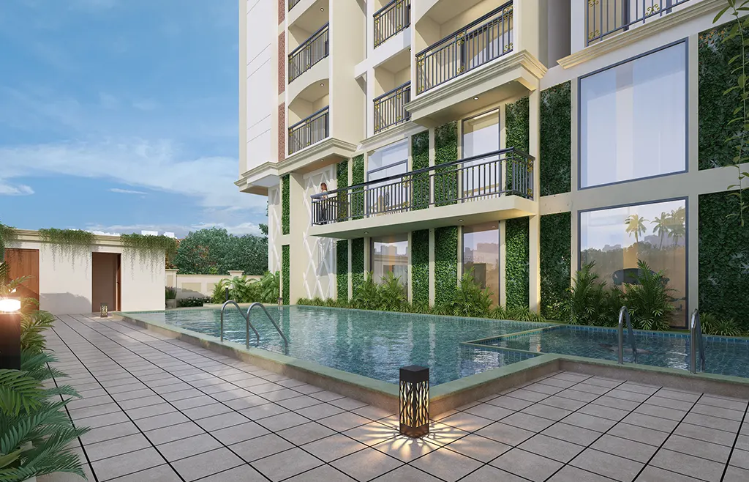
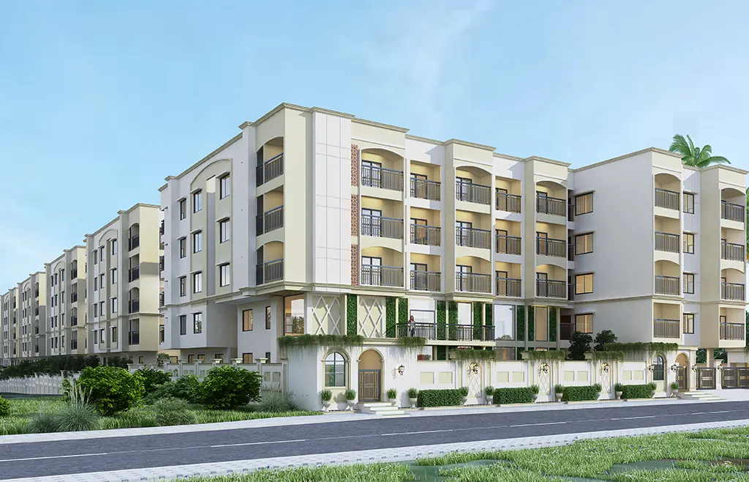
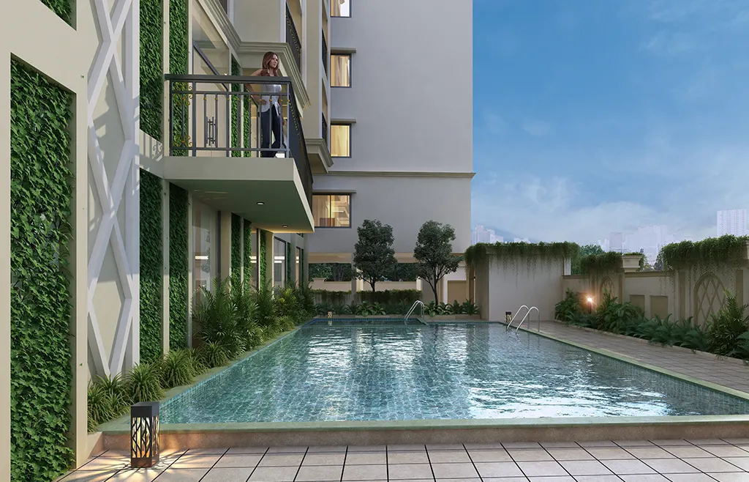
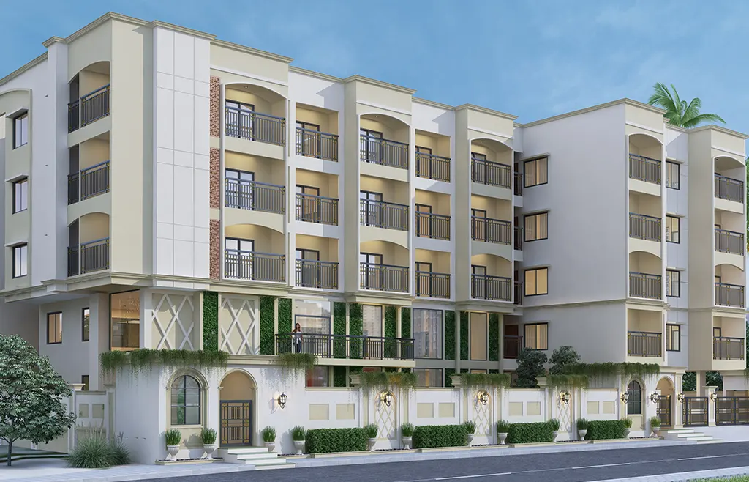

e-Brochure
To get detailed Floor Plans, Features and Specifications: Click on the Download Button