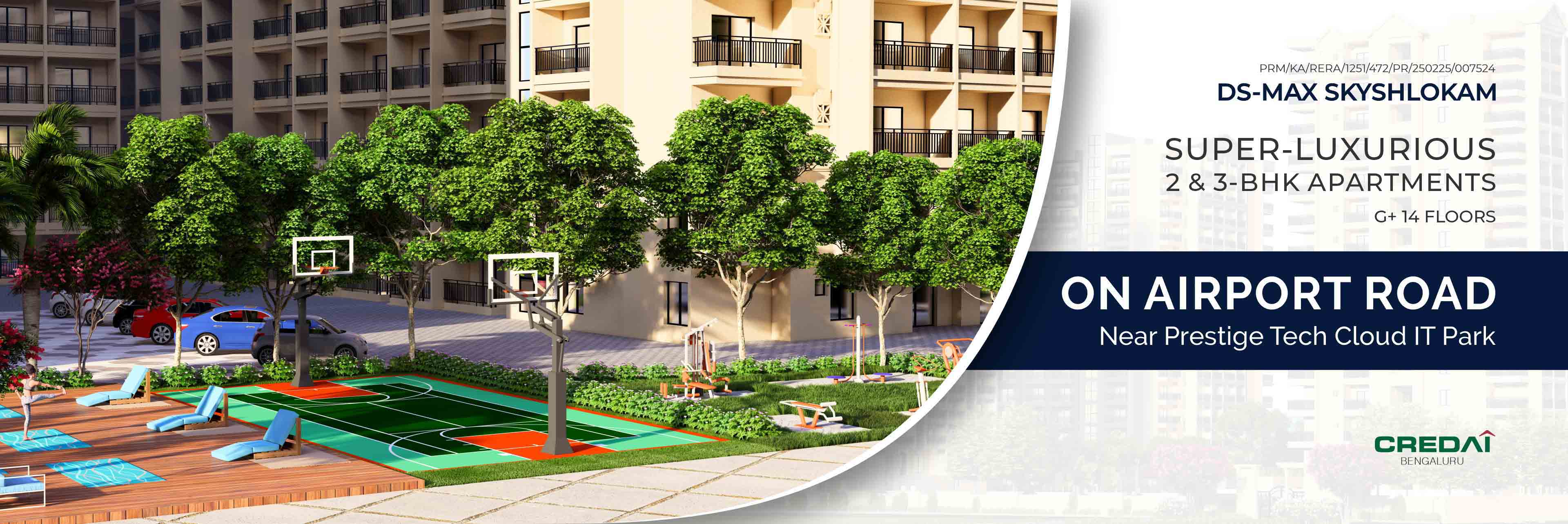
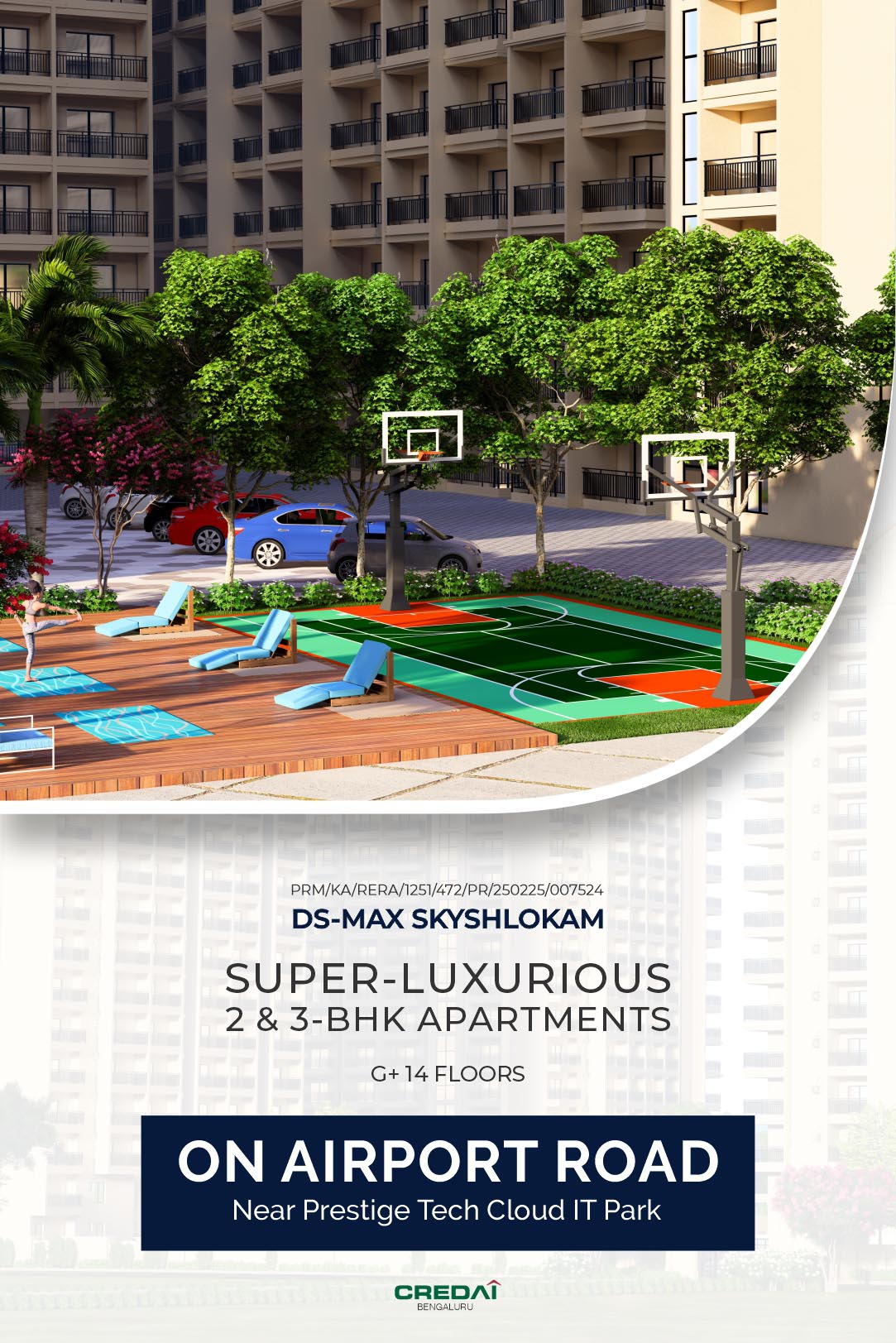
DS-MAX SKYSHLOKAM
Project Features
Nestled in one of Bengaluru’s most promising locations, DS-MAX SkyShlokam is an architectural masterpiece designed to redefine modern living. Offering 2 & 3 BHK Super-Luxurious Apartments, this project is strategically located at Airport Road (Before Toll), ensuring seamless connectivity to key business hubs, IT parks, educational institutions, and healthcare facilities. With world-class amenities and BIAAPA approval, DS-MAX SkyShlokam is the perfect blend of elegance, comfort, and convenience, promising high appreciation value and a lifestyle beyond expectations.
PRM/KA/RERA/1251/472/PR/250225/007524https://www.rera.karnataka.gov.in/
5 Mins – Doddajala Metro Station (Ongoing)
10 Mins – Kempegowda International Airport
Close Proximity to Tech Cloud IT Park, Horizon IT Park, Ecopolis Tech Park & More
Surrounded by SEZs, Top Schools, Colleges & Hospitals
Super-Luxurious Amenities
Spacious 2 & 3 BHK Homes with premium finishes
Grand Clubhouse with indoor & outdoor recreation
BIAAPA Approved
High Rental & Appreciation Potential in a rapidly developing corridor
- Toddler’s Pool
- Swimming Pool
- Entrance Fountain Plaza
- Kids’ Drop-Off Area
- Outdoor Gym
- Themed Garden & Park
- Trampoline Play Area
- Flag Hoist Post
- Kitty Party Zone
- Visitors' Parking
- EV Charging Point
- Covered Car Parking (Basement)
- Players’ Viewing Gallery
- Skating Rink
- Hopscotch Area
- Creepers' Cradle with Seating
- Automatic Boom Barriers
- Sauna & Steam Room
- Gym
- Kids' Creative Room
- Sit-Out with Pergolas
- Snooker
- Indoor Games Room
- Table Tennis
- Water Cascade
- Avenue Seating
- Tennis Court
- Chit-Chat Zone
- Toddlers' Park
- Outdoor Creative Wall
- Senior Citizens’ Gazebo
- Yoga Deck
- Fountain Deck
- Reflexology Pathway
- Bicycle Yard
- Jogging Track
- Cycling Track
- Entrance Lounge
- Party Hall
- Garden Spill-Out Space
- Dining Space
- Dance Room
- Foosball
- Information Kiosk
- Kids' Play Area
- Half Basketball Court
- Cricket Practice Pitch
- Outdoor Chess Board
- Climbing Wall
- Barbecue Counter
- Garden Water Body
- Bloggers' Deck
- Boundary Plantation
Essentials
- Toddler’s Pool
- Swimming Pool
- Entrance Fountain Plaza
- Kids’ Drop-Off Area
- Outdoor Gym
- Themed Garden & Park
- Trampoline Play Area
- Flag Hoist Post
- Kitty Party Zone
- Visitors' Parking
- EV Charging Point
- Covered Car Parking (Basement)
Safety & Security
- Players’ Viewing Gallery
- Skating Rink
- Hopscotch Area
- Creepers' Cradle with Seating
- Automatic Boom Barriers
Well Being & Leisure
- Sauna & Steam Room
- Gym
- Kids' Creative Room
- Sit-Out with Pergolas
- Snooker
- Indoor Games Room
- Table Tennis
- Water Cascade
- Avenue Seating
- Tennis Court
- Chit-Chat Zone
- Toddlers' Park
- Outdoor Creative Wall
- Senior Citizens’ Gazebo
- Yoga Deck
- Fountain Deck
- Reflexology Pathway
- Bicycle Yard
- Jogging Track
- Cycling Track
- Main Lobby: Combination of Granite and Vitrified Tiles.
- Railing: MS railing with Enamel paint as per Design
- Living & Dining: Vitrified Tiles
- Bedrooms: Vitrified Tiles
- Balconies & Utility: Anti-skid Ceramic Tiles
- Kitchen: Vitrified Tiles
- Toilets: Premium Ceramic Tiles
- Terrace: Cement Concrete Finish
- Branded European Water Closet (EWC)
- Hot & Cold water mixer unit
- Shower in all the Bathrooms
- Dado: Dado tiles up to 7 feet
- Branded Chromium-Plated fittings
- Provisions for Electric Chimney and Water Purifier
- RCC Framed Structure
- Concrete Block Masonry
- Main: Hardwood timber with a profiled frame, architrave with shutter, two side veneer/engineered pre-hung doors.
- Internal Door: with profile frame, laminate/skin membrane flush shutters.
- UPVC sliding windows/French doors/Ventilators as per design will be provided.
- TV & Phone Points: Living and Master bedroom
- Wires (make): FRLS PVC Insulated Copper Conductor wires of Anchor/Havells or equivalent
- Switches: Anchor/Havells/MK/ABB or Equivalent
- AC provision for Master Bedroom
- Power backup for Common areas
- Painting for Walls: Oil Bound Distemper/Emulsion
- Painting for Ceiling: Oil Bound Distemper
5 Mins – Doddajala Metro Station (Ongoing)
10 Mins – Kempegowda International Airport
Close Proximity to Tech Cloud IT Park, Horizon IT Park, Ecopolis Tech Park & More
Surrounded by SEZs, Top Schools, Colleges & Hospitals
Super-Luxurious Amenities
Spacious 2 & 3 BHK Homes with premium finishes
Grand Clubhouse with indoor & outdoor recreation
BIAAPA Approved
High Rental & Appreciation Potential in a rapidly developing corridor
Nestled in one of Bengaluru’s most promising locations, DS-MAX SkyShlokam is an architectural masterpiece designed to redefine modern living. Offering 2 & 3 BHK Super-Luxurious Apartments, this project is strategically located at Airport Road (Before Toll), ensuring seamless connectivity to key business hubs, IT parks, educational institutions, and healthcare facilities. With world-class amenities and BIAAPA approval, DS-MAX SkyShlokam is the perfect blend of elegance, comfort, and convenience, promising high appreciation value and a lifestyle beyond expectations.
PRM/KA/RERA/1251/472/PR/250225/007524https://www.rera.karnataka.gov.in/
- Toddler’s Pool
- Swimming Pool
- Entrance Fountain Plaza
- Kids’ Drop-Off Area
- Outdoor Gym
- Themed Garden & Park
- Trampoline Play Area
- Flag Hoist Post
- Kitty Party Zone
- Visitors' Parking
- EV Charging Point
- Covered Car Parking (Basement)
- Players’ Viewing Gallery
- Skating Rink
- Hopscotch Area
- Creepers' Cradle with Seating
- Automatic Boom Barriers
- Sauna & Steam Room
- Gym
- Kids' Creative Room
- Sit-Out with Pergolas
- Snooker
- Indoor Games Room
- Table Tennis
- Water Cascade
- Avenue Seating
- Tennis Court
- Chit-Chat Zone
- Toddlers' Park
- Outdoor Creative Wall
- Senior Citizens’ Gazebo
- Yoga Deck
- Fountain Deck
- Reflexology Pathway
- Bicycle Yard
- Jogging Track
- Cycling Track
- Entrance Lounge
- Party Hall
- Garden Spill-Out Space
- Dining Space
- Dance Room
- Foosball
- Information Kiosk
- Kids' Play Area
- Half Basketball Court
- Cricket Practice Pitch
- Outdoor Chess Board
- Climbing Wall
- Barbecue Counter
- Garden Water Body
- Bloggers' Deck
- Boundary Plantation
Essentials
- Toddler’s Pool
- Swimming Pool
- Entrance Fountain Plaza
- Kids’ Drop-Off Area
- Outdoor Gym
- Themed Garden & Park
- Trampoline Play Area
- Flag Hoist Post
- Kitty Party Zone
- Visitors' Parking
- EV Charging Point
- Covered Car Parking (Basement)
Safety & Security
- Players’ Viewing Gallery
- Skating Rink
- Hopscotch Area
- Creepers' Cradle with Seating
- Automatic Boom Barriers
Well Being & Leisure
- Sauna & Steam Room
- Gym
- Kids' Creative Room
- Sit-Out with Pergolas
- Snooker
- Indoor Games Room
- Table Tennis
- Water Cascade
- Avenue Seating
- Tennis Court
- Chit-Chat Zone
- Toddlers' Park
- Outdoor Creative Wall
- Senior Citizens’ Gazebo
- Yoga Deck
- Fountain Deck
- Reflexology Pathway
- Bicycle Yard
- Jogging Track
- Cycling Track
- Main Lobby: Combination of Granite and Vitrified Tiles.
- Railing: MS railing with Enamel paint as per Design
- Living & Dining: Vitrified Tiles
- Bedrooms: Vitrified Tiles
- Balconies & Utility: Anti-skid Ceramic Tiles
- Kitchen: Vitrified Tiles
- Toilets: Premium Ceramic Tiles
- Terrace: Cement Concrete Finish
- Branded European Water Closet (EWC)
- Hot & Cold water mixer unit
- Shower in all the Bathrooms
- Dado: Dado tiles up to 7 feet
- Branded Chromium-Plated fittings
- Provisions for Electric Chimney and Water Purifier
- RCC Framed Structure
- Concrete Block Masonry
- Main: Hardwood timber with a profiled frame, architrave with shutter, two side veneer/engineered pre-hung doors.
- Internal Door: with profile frame, laminate/skin membrane flush shutters.
- UPVC sliding windows/French doors/Ventilators as per design will be provided.
- TV & Phone Points: Living and Master bedroom
- Wires (make): FRLS PVC Insulated Copper Conductor wires of Anchor/Havells or equivalent
- Switches: Anchor/Havells/MK/ABB or Equivalent
- AC provision for Master Bedroom
- Power backup for Common areas
- Painting for Walls: Oil Bound Distemper/Emulsion
- Painting for Ceiling: Oil Bound Distemper
Configuration
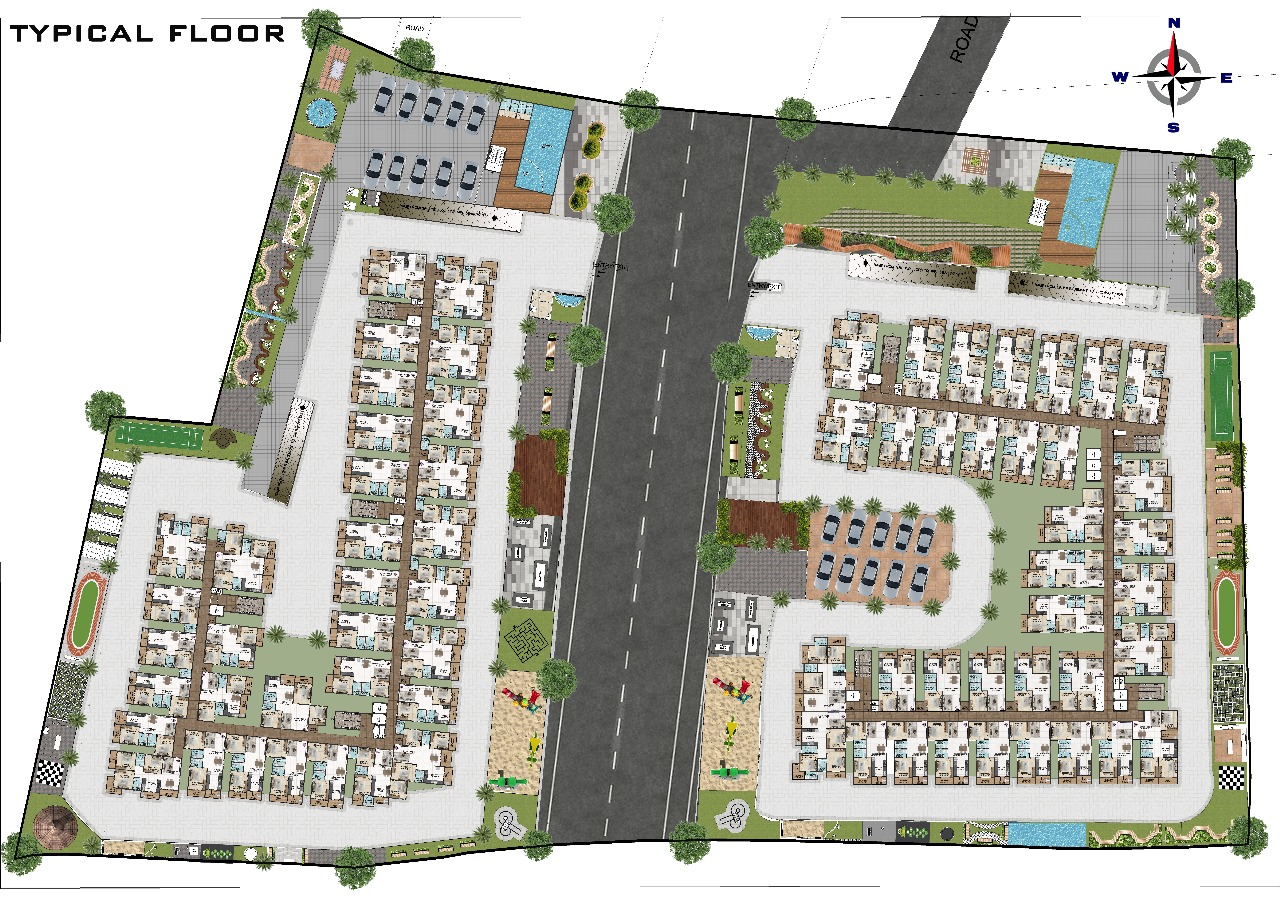
Master Plan
2 & 3 - BHK
G+14 Floors
1056 - 1663 sq.ft
Rs. 68.64 Lakhs* onwards
Floor Plan / 2BHK
6500/Sq. ft.
1056 Sq. ft. – 1226 Sq. ft.
Rs. 68.64 Lakhs* onwards
Floor Plan / 3BHK
6500/Sq. ft.
1507 Sq. ft. – 1663 Sq. ft.
Rs. 97.95 Lakhs* onwards
Floor Plan / 4BHK
/Sq. ft.
Comparison
| BHK | BUILT UP AREA | PRICE PER SQ FT | PRICE Range |
|---|---|---|---|
| 2BHK | 1056 Sq. ft. – 1226 Sq. ft. | Rs. 6500/Sq. ft. | Rs. Rs. 68.64 Lakhs* onwards |
| 3BHK | 1507 Sq. ft. – 1663 Sq. ft. | Rs. 6500/Sq. ft. | Rs. Rs. 97.95 Lakhs* onwards |
| 4BHK | Rs. /Sq. ft. | Rs. |
Comparison
| BHK | BUILT UP AREA | PRICE PER SQ FT | PRICE RANGE |
|---|---|---|---|
| 2BHK | 1056 Sq. ft. – 1226 Sq. ft. | Rs 6500/sq. ft. | Rs. 68.64 Lakhs* onwards |
| 3BHK | 1507 Sq. ft. – 1663 Sq. ft. | Rs 6500/sq. ft. | Rs. 97.95 Lakhs* onwards |
e-Brochure
To get detailed Floor Plans, Features and Specifications: Click on the Download Button
Gallery
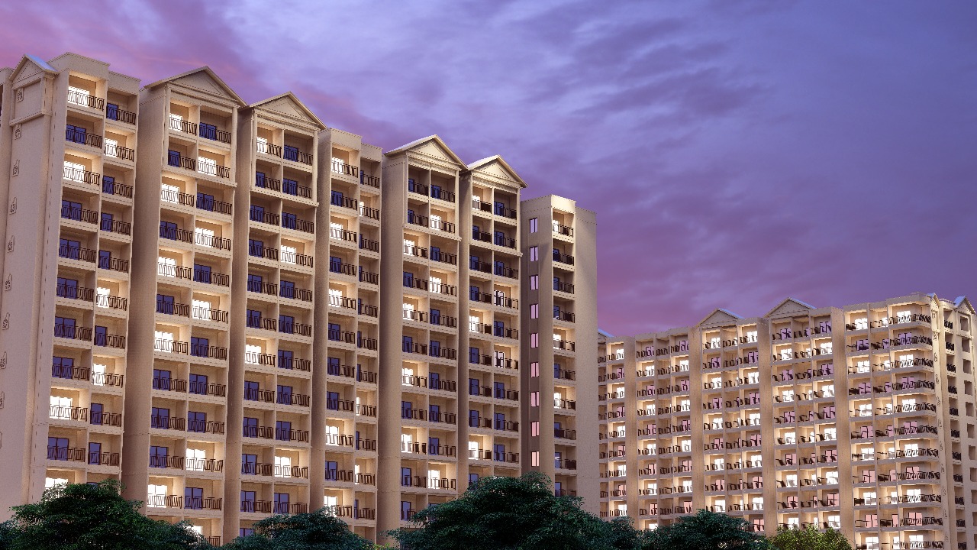
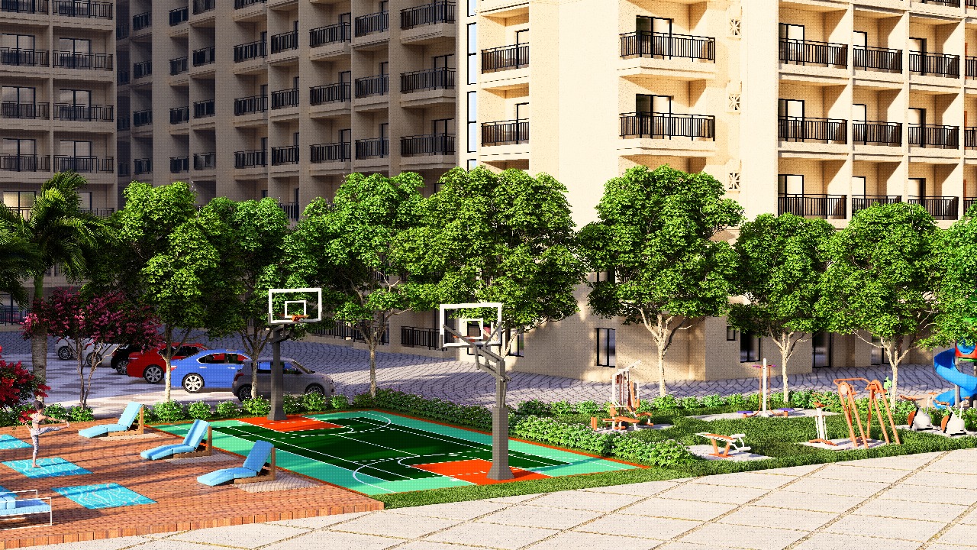
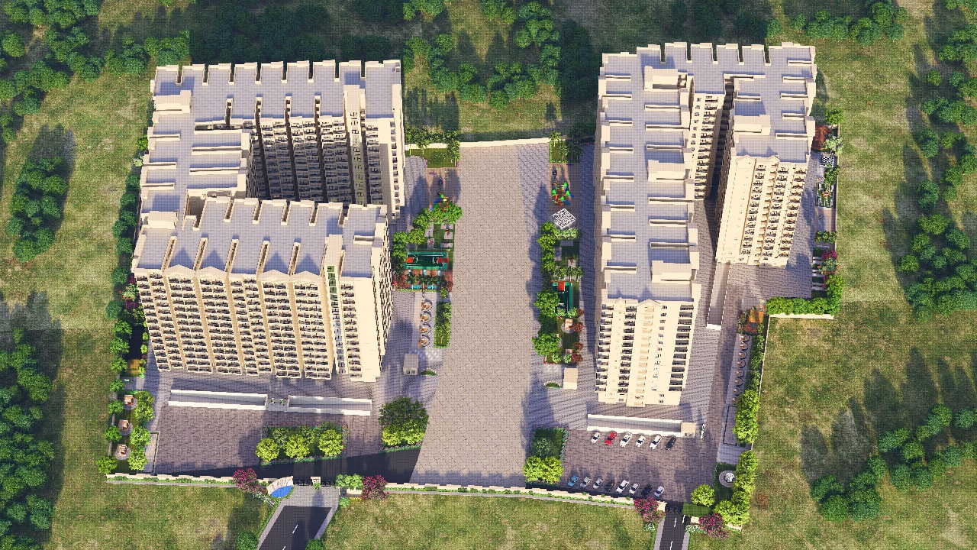
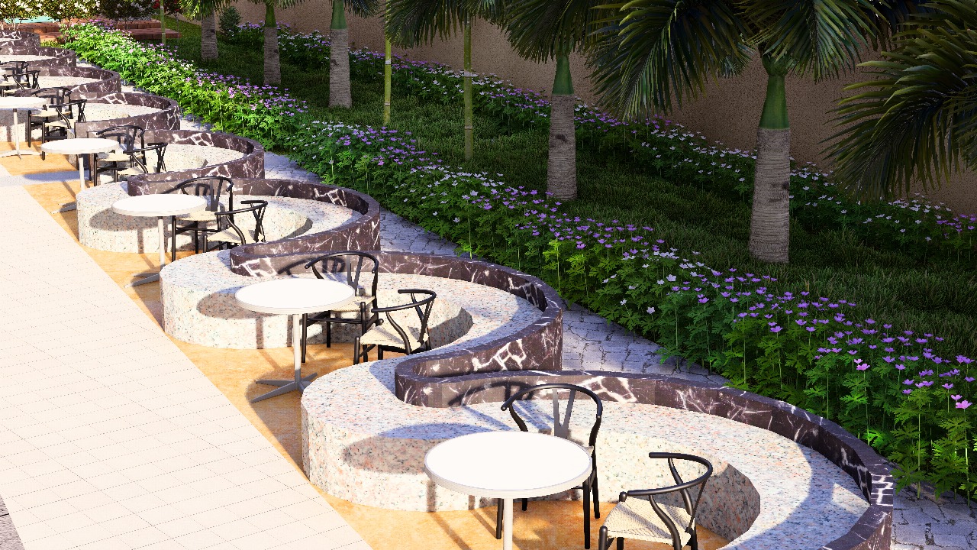
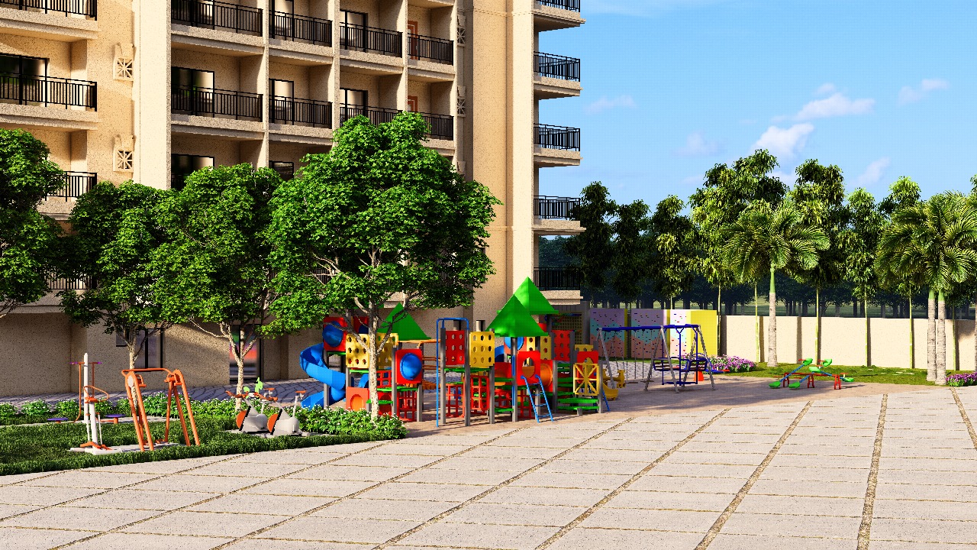
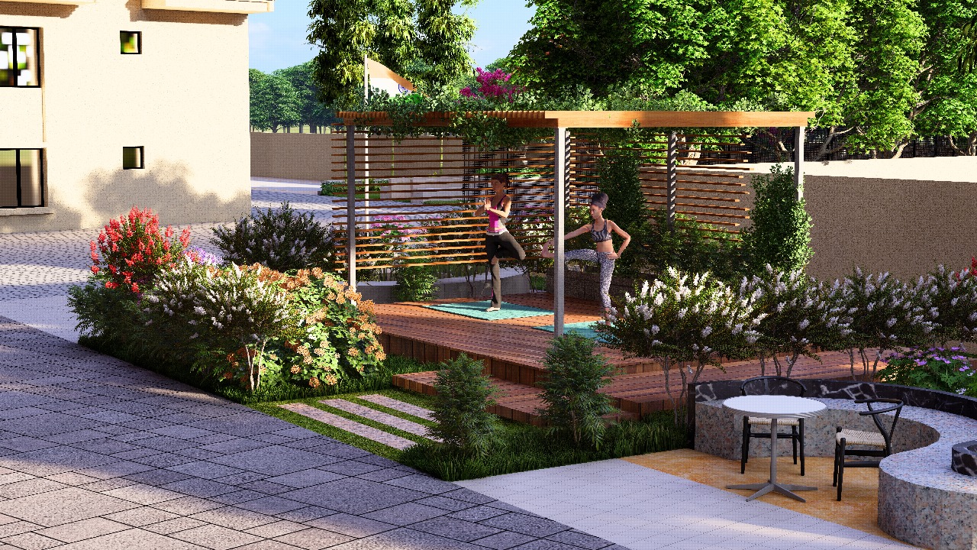
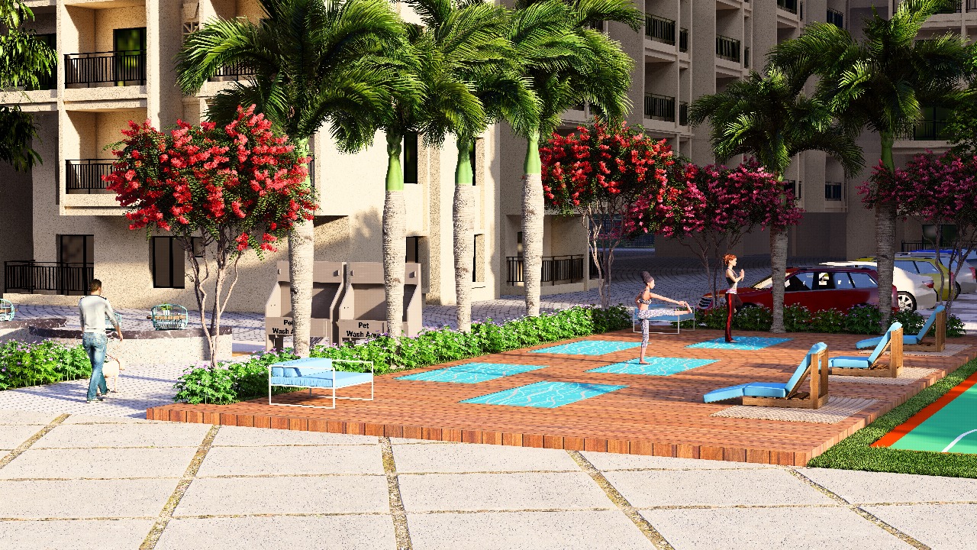
e-Brochure
To get detailed Floor Plans, Features and Specifications: Click on the Download Button