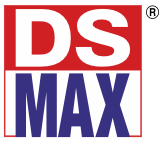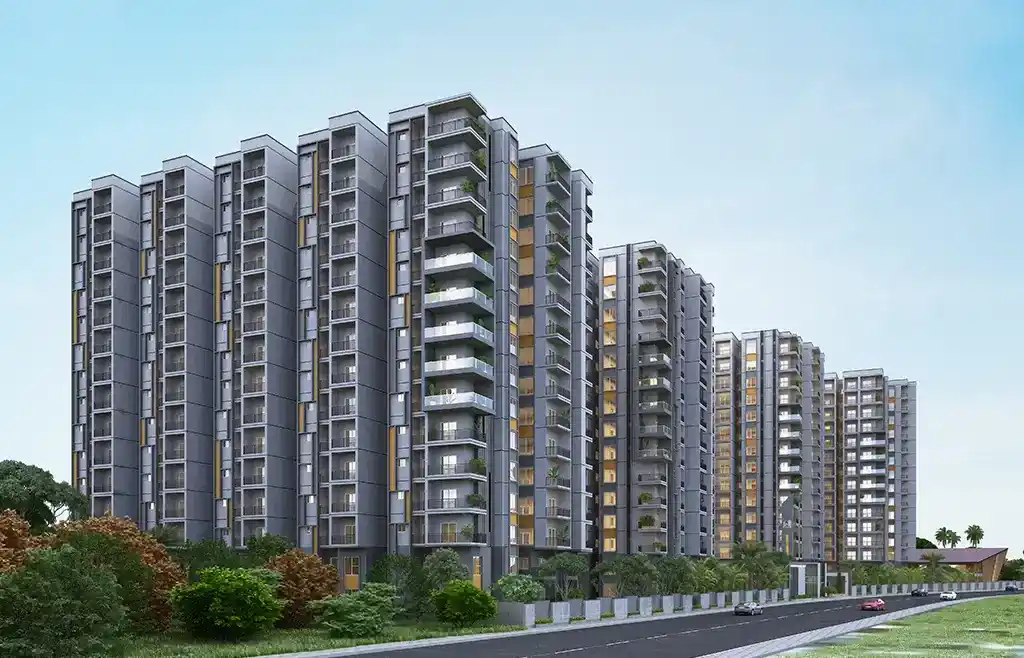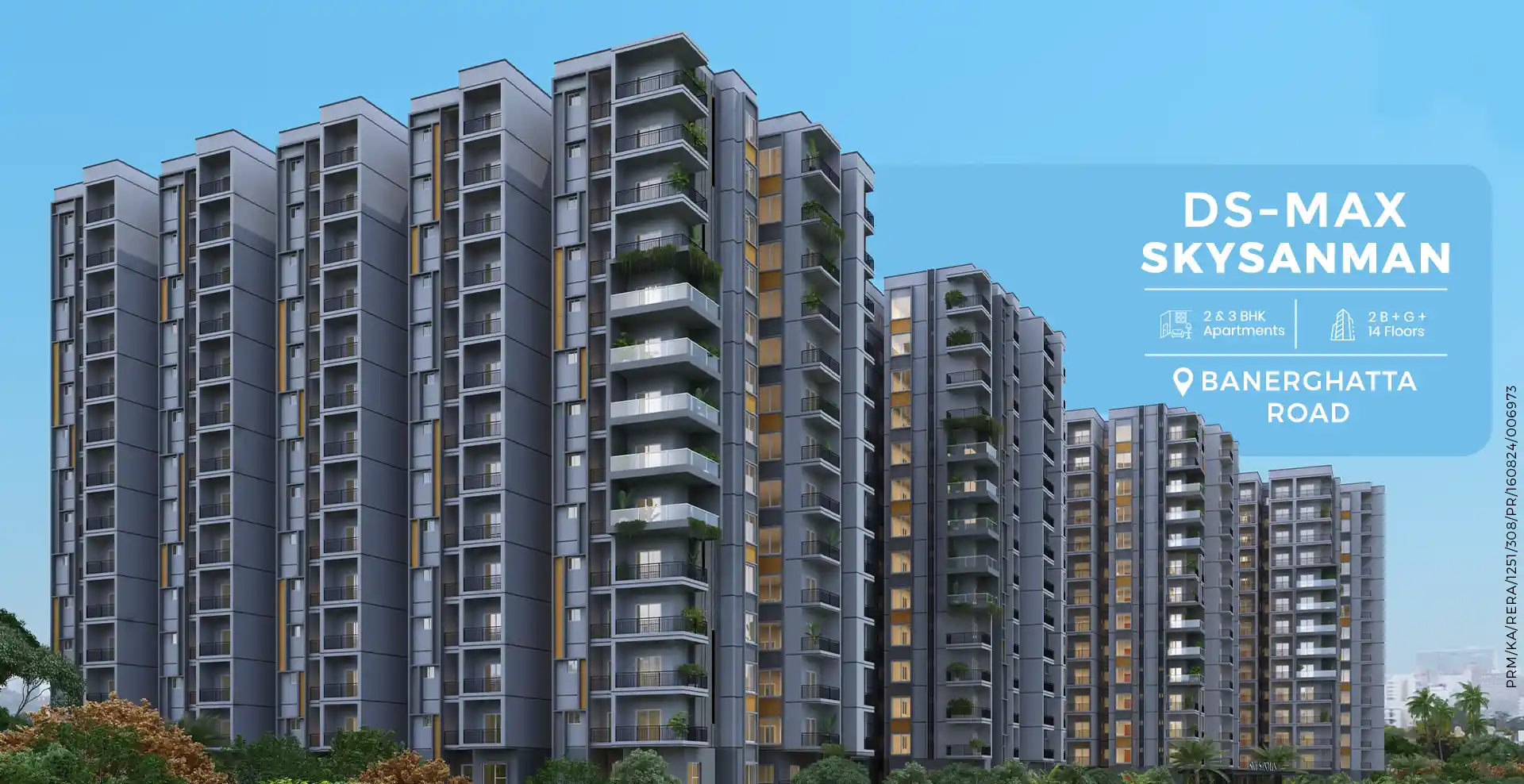
Location
Bannerghatta Road
Builtup Area
2B+G+14 Floors
Price
Rs. 62.42 Lakhs* onwards
Project Overview
DS-Max Sky Sanman inspires an experience and a nurturing environment supporting your overall well-being. The entire structure, from the building blocks to the detailed rooms, is designed to meet your needs and aspirations. Sky Sanman offers more than just a living space; it provides an exceptional experience. With its awe-inspiring surroundings and convenient access to a developed neighbourhood, it's the perfect place to call home. Experience the lifestyle you've been longing for and bask in the world-class amenities that await you at Sky Sanman.
Configuration
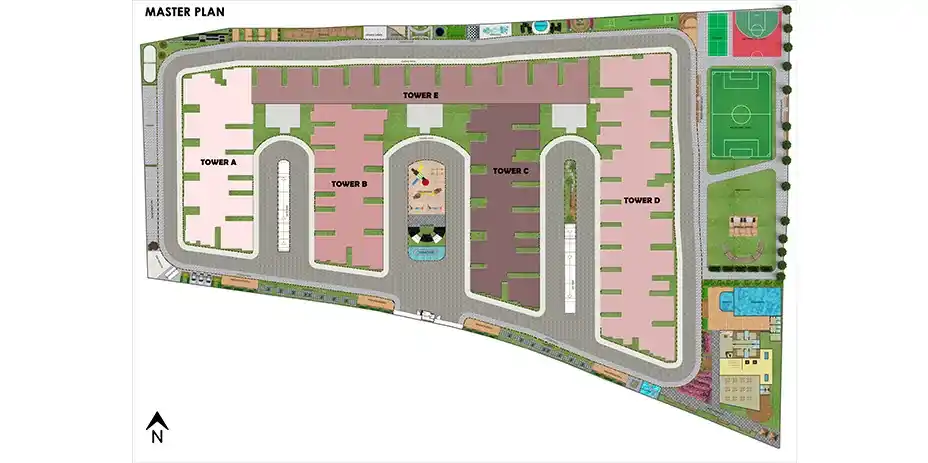
Configuration
2 & 3- BHK
Total Floors
2B+G+14 Floors
Price
Rs. 62.42 Lakhs* onwards

Built Up Area
1156 Sq. ft.
Price Per Sq. Ft.
Rs. 5400/sq. ft.
Price Range
Rs. 62.42 Lakhs* onwards

Built Up Area
1250 Sq. ft. – 1522 Sq. ft.
Price Per Sq. Ft.
Rs. 5400/sq. ft.
Price Range
Rs. 67.50 Lakhs* onwards
| BHK | BUILT UP AREA | PRICE PER SQ FT | PRICE RANGE |
|---|---|---|---|
| 2 BHK | 1156 Sq. ft. | Rs. 5400/sq. ft. | Rs. 62.42 Lakhs* onwards |
| 3 BHK | 1250 Sq. ft. – 1522 Sq. ft. | Rs. 5400/sq. ft. | Rs. 67.50 Lakhs* onwards |
Specifications
- Main Lobby: Combination of Granite and Vitrified Tiles.
- Railing: MS railing with Enamel paint as per Design
- Living & Dining: Vitrified Tiles
- Bedrooms: Vitrified Tiles
- Balconies & Utility: Anti-skid Ceramic Tiles
- Kitchen: Vitrified Tiles
- Toilets: Premium Ceramic Tiles
- Terrace: Cement Concrete Finish
- Branded European Water Closet (EWC)
- Hot & Cold water mixer unit
- Shower in all the Bathrooms
- Dado: Dado tiles up to 7 feet
- Branded Chromium-Plated fittings
- Main: Hardwood timber with a profiled frame, architrave with shutter, two side veneer / engineered pre-hung doors.
- Internal Door: with profile frame, laminate/skin membrane flush shutters.
- UPVC sliding windows / French doors / Ventilators as per design will be provided.
- TV & Phone Points: Living and Master bedroom
- Wires (make): FRLS PVC Insulated Copper Conductor wires of Anchor/Havells or equivalent
- Switches: Anchor/Havells/MK/ABB or Equivalent
- AC provision for Master Bedroom
- Power backup for Common areas
- Painting for Walls: Oil Bound Distemper/Emulsion
- Painting for Ceiling: Oil Bound Distemper
- Provisions for Electric Chimney and Water Purifier
- RCC Framed Structure
- Concrete Block Masonry
Gallery
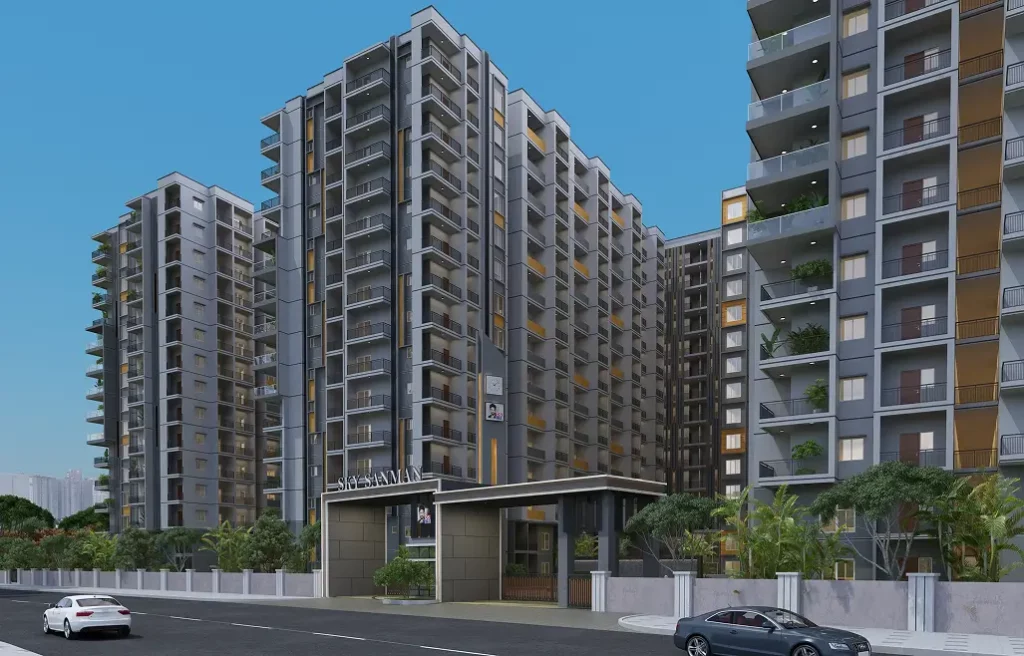
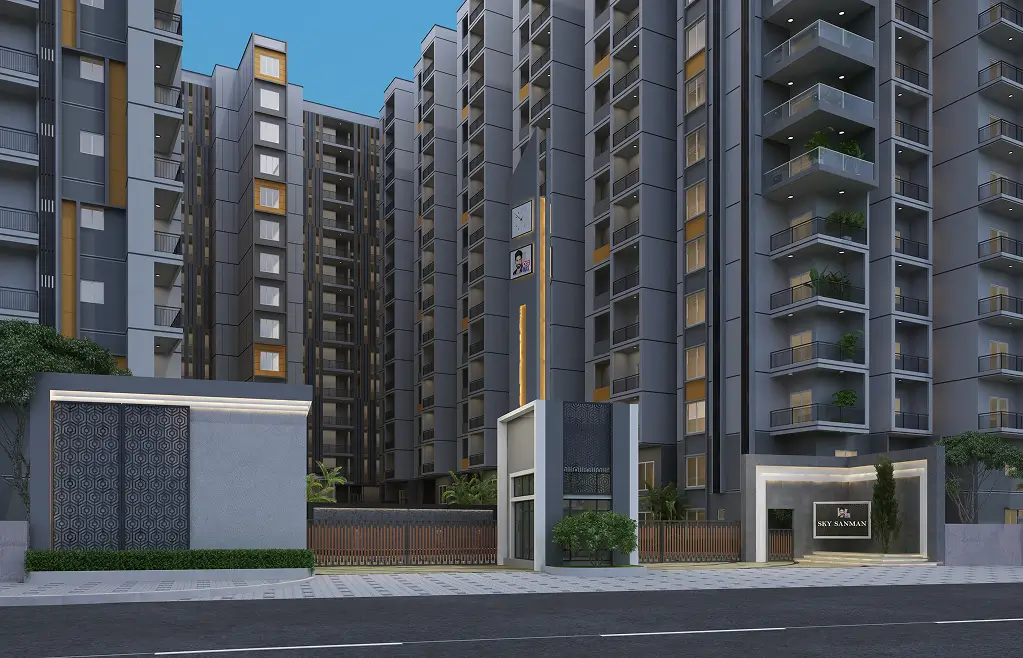

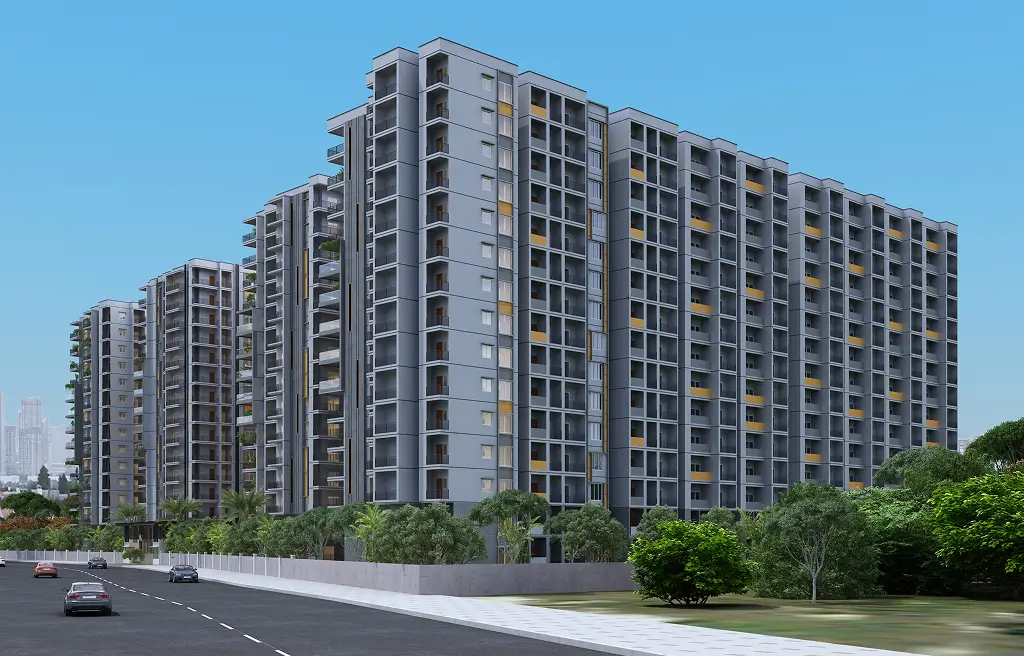
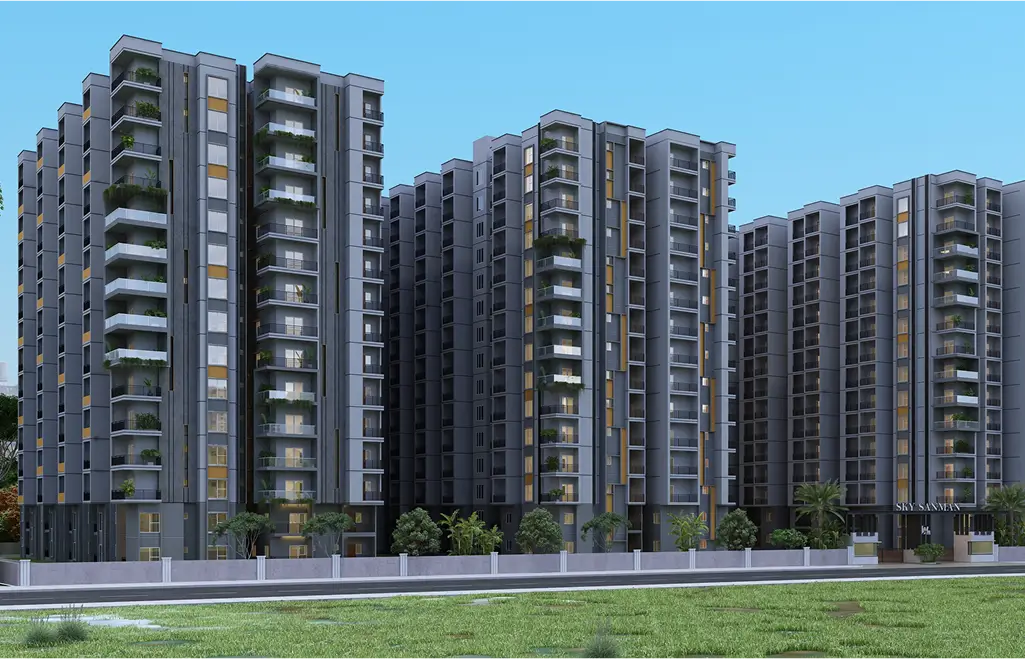
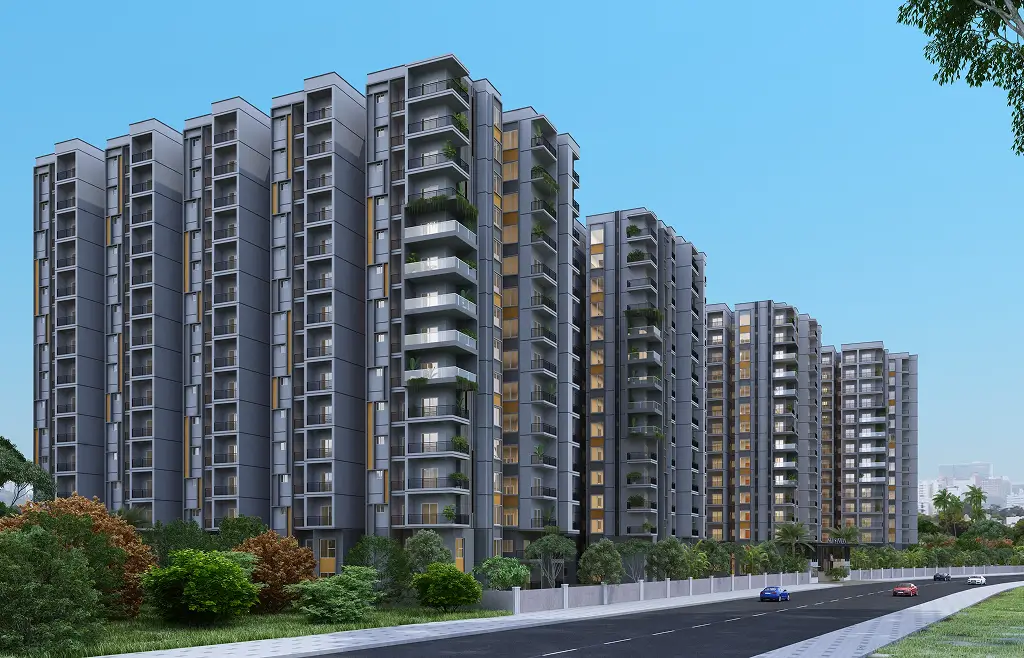

Amenities
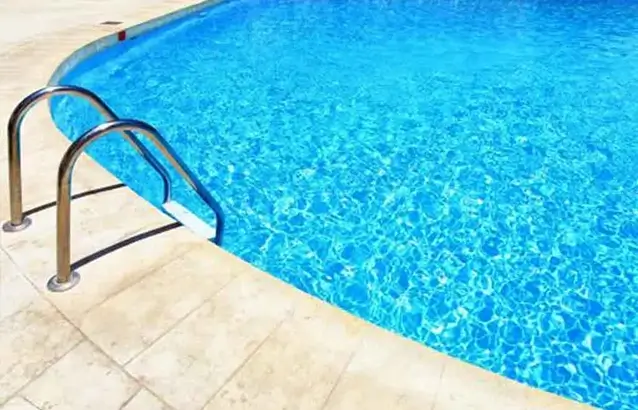
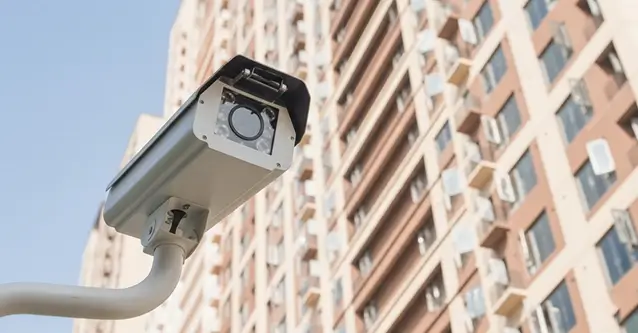
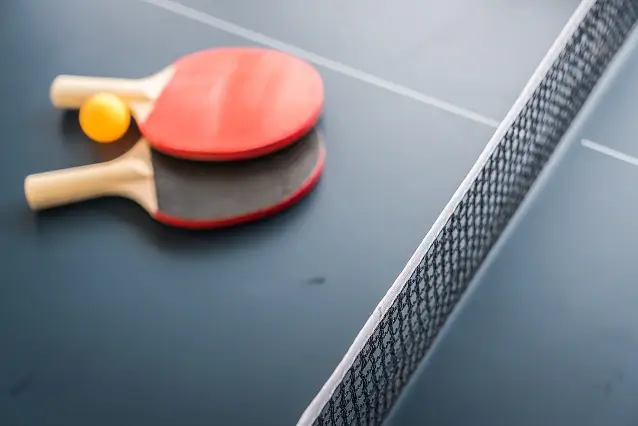
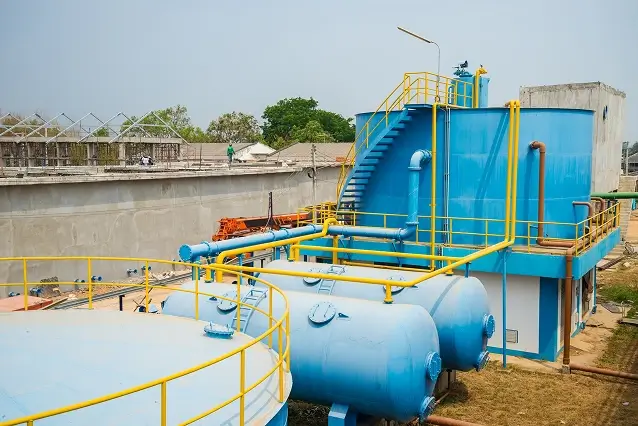
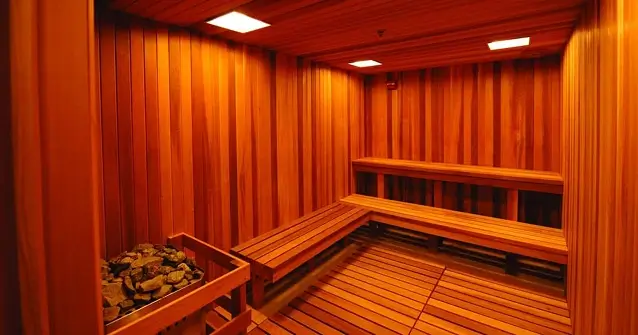
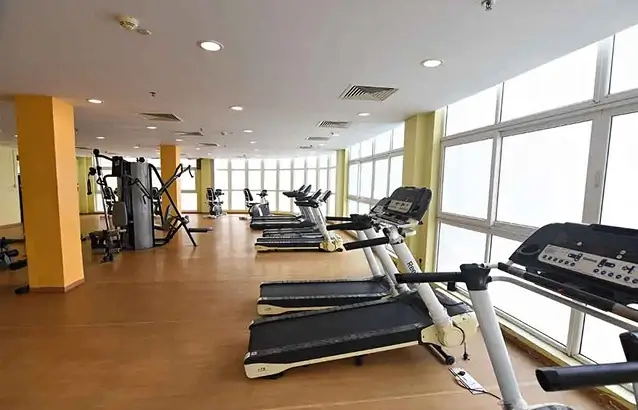
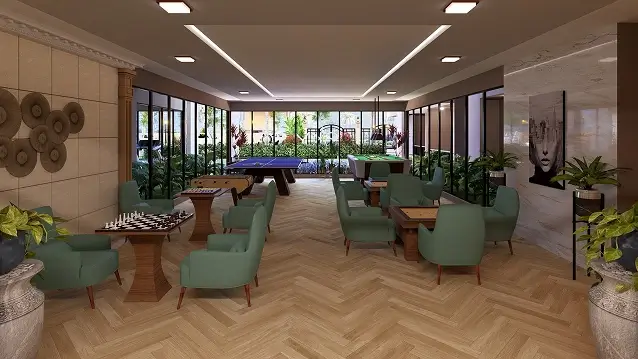
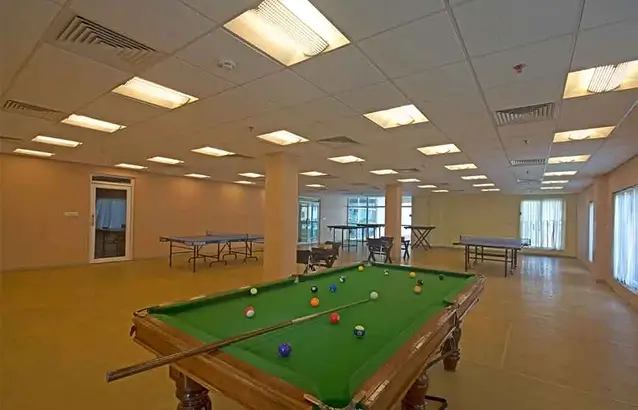
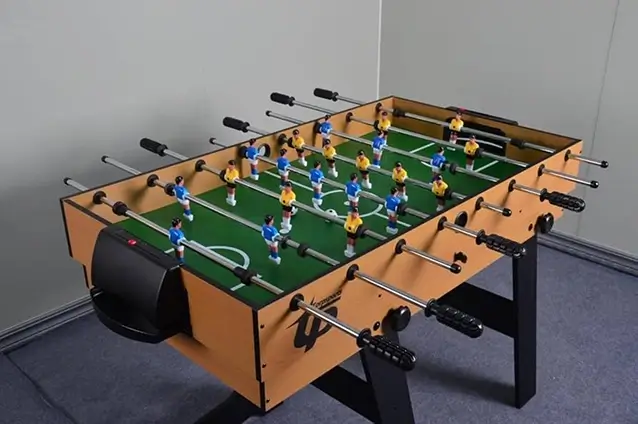
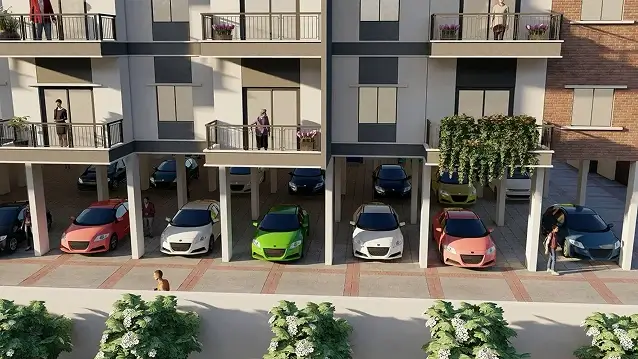
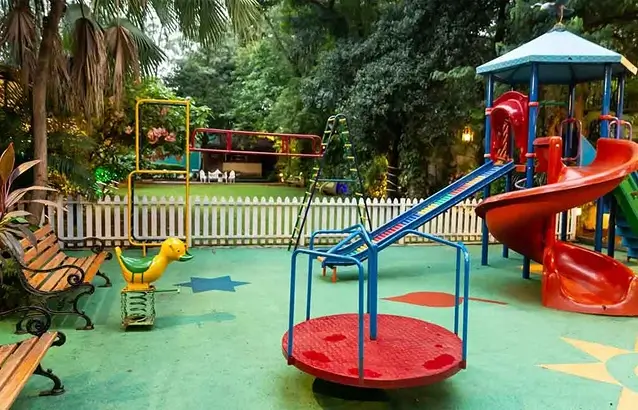
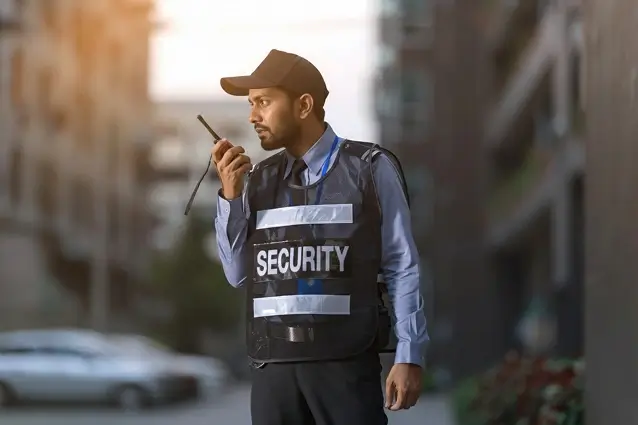
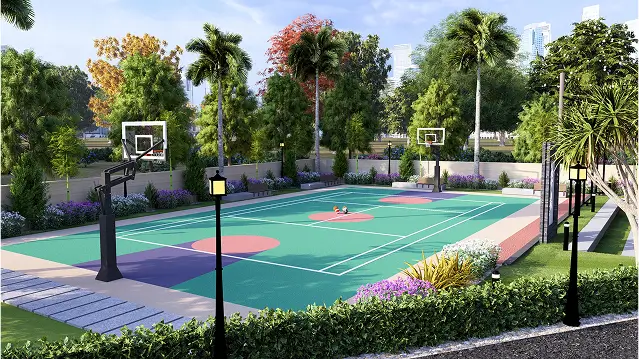
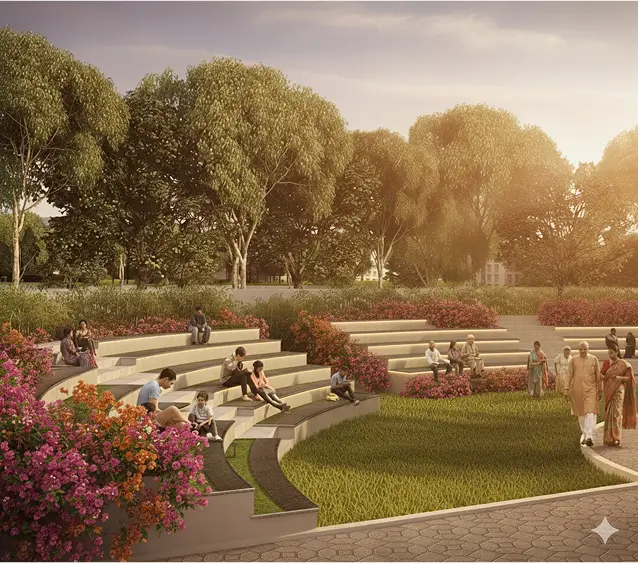

Swimming Pool

CCTV Cameras

Table Tennis

Sewage Treatment Plant

Sauna And Steam

Multi-Gym

Clubhouse

Snooker

Foosball

Covered Car Parking

Kids Play Area

24/7 Security

Basket Ball

Amphitheatre
And More...
Location Highlights
- Motherhood Hospital
- Practo Hospitals
- Close To Candor International School
- Close To Redbridge International Academy
- Christ Academy Institute for Advanced Studies
- AMC Engineering College
- Kalena Agrahara Metro Station (Pink Line)
- Hosa Road Metro Station (Yellow Line)
- Nearest Bus Stop Bingipura Cross
- Close To Royal Meenakshi Mall
- Close To Decathlon Bannerghatta Road
Contact Us
#1797, 5th Block, 14th Main Rd, Brindavan Nagar, HBR Layout, Bengaluru.
