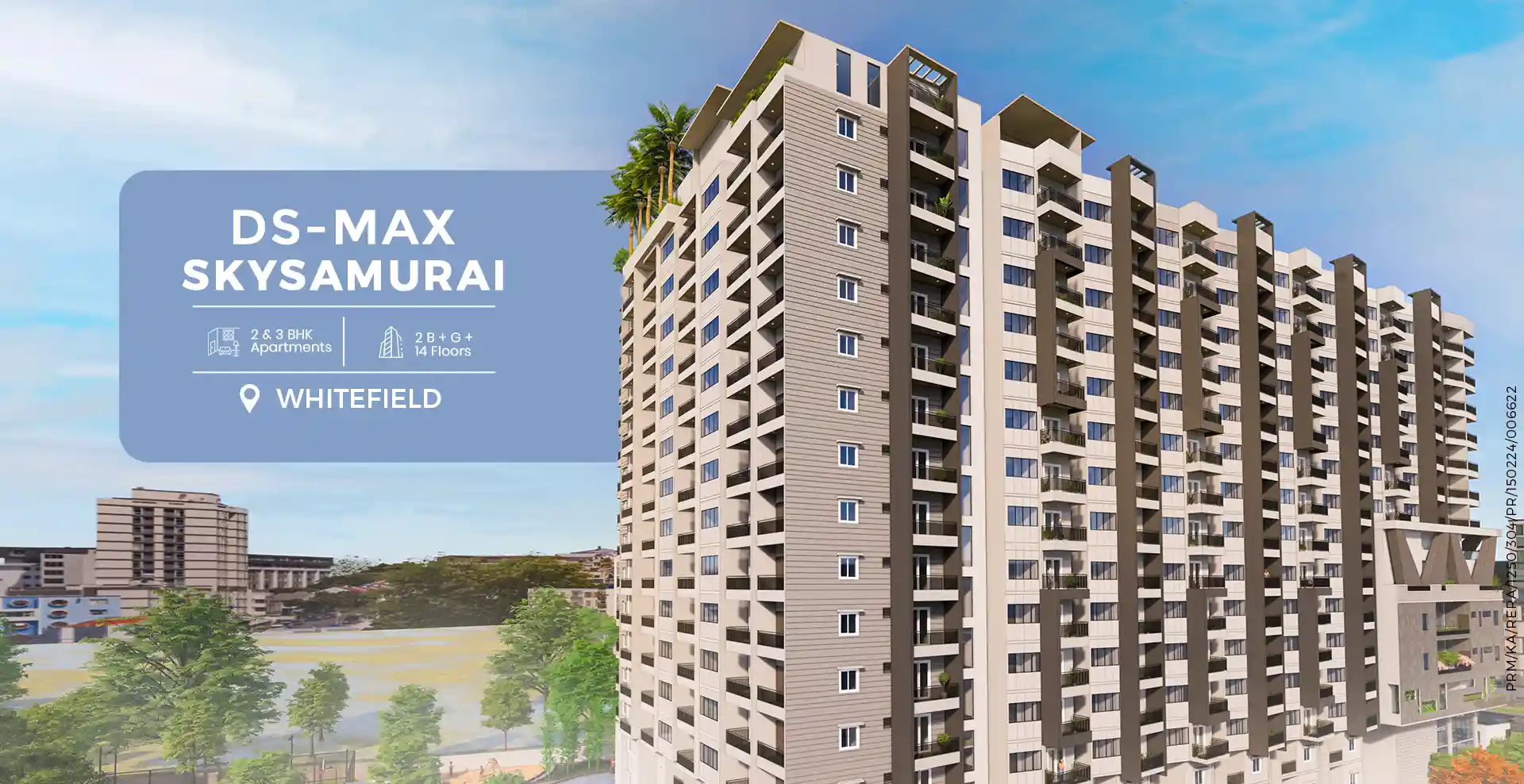
Location
Soukya Road, Whitefield
Builtup Area
2B+G +14 Floors
Price
Rs. 70.65 Lakhs* onwards
Project Overview
DS Max Sky Samurai embodies luxury living and an environment that nurtures emotional well-being and life aspirations. Indulge in a perfectly crafted space created with every single element of the structure, from the individual building blocks to the meticulously detailed rooms, designed with you in mind. Sky Samurai offers an exceptional living experience tailored to your needs as you'll relish the mesmerizing surroundings, with amenities to ensure rejuvenation and delight. Living at Sky Samurai provides a lifestyle you've been longing for amidst a developed neighbourhood with convenient access to all the necessities yet so serene.
Configuration
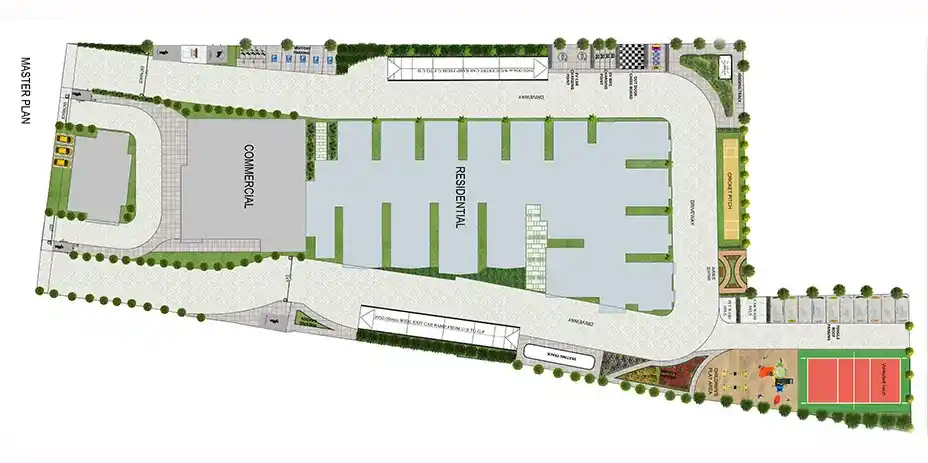
Configuration
2 & 3- BHK
Total Floors
2B+G +14 Floors
Price
Rs. 70.65 Lakhs* onwards

Built Up Area
1104 Sq. ft. - 1191 Sq. ft.
Price Per Sq. Ft.
Rs. 6400/sq. ft.
Price Range
Rs. 70.65 Lakhs* onwards

Built Up Area
1351 Sq. ft. – 1632 Sq. ft.
Price Per Sq. Ft.
Rs. 6400/sq. ft.
Price Range
Rs. 87.81 Lakhs* onwards
| BHK | BUILT UP AREA | PRICE PER SQ FT | PRICE RANGE |
|---|---|---|---|
| 2 BHK | 1104 Sq. ft. - 1191 Sq. ft. | Rs. 6400/sq. ft. | Rs. 70.65 Lakhs* onwards |
| 3 BHK | 1351 Sq. ft. – 1632 Sq. ft. | Rs. 6400/sq. ft. | Rs. 87.81 Lakhs* onwards |
Specifications
- RCC Framed Structure
- Block Masonry
- Vitrified Flooring
- Painting for Walls: Oil Bound Distemper / Emulsion
- Painting for Ceiling: Oil Bound Distemper
- TV & Phone Points: Living and Master bedroom
- Wires (make): FRLS PVC Insulated Copper Conductor wires of Anchor / Havells or equivalent
- Switches: Anchor / Havells / MK / ABB / Equivalent
- AC provision for Master Bedroom
- Power back-up for common areas
- Branded European Water Closet (EWC)
- Hot & Cold Water Mixer Unit
- Shower In All The Bathrooms
- Branded Chromium plated fittings
- Main: Hardwood Timber with a Profiled Frame, Architrave with Shutter having 2 side Veener / Engineered Pre-Hung Doors.
- Internal Door: Profile frame, laminate/skin membrane, flush shutters.
- uPVC French Doors / Aluminum Sliding Windows / Ventilators as per design will be provided.
- Provision for Electric Chimney and Water Purifier
Gallery
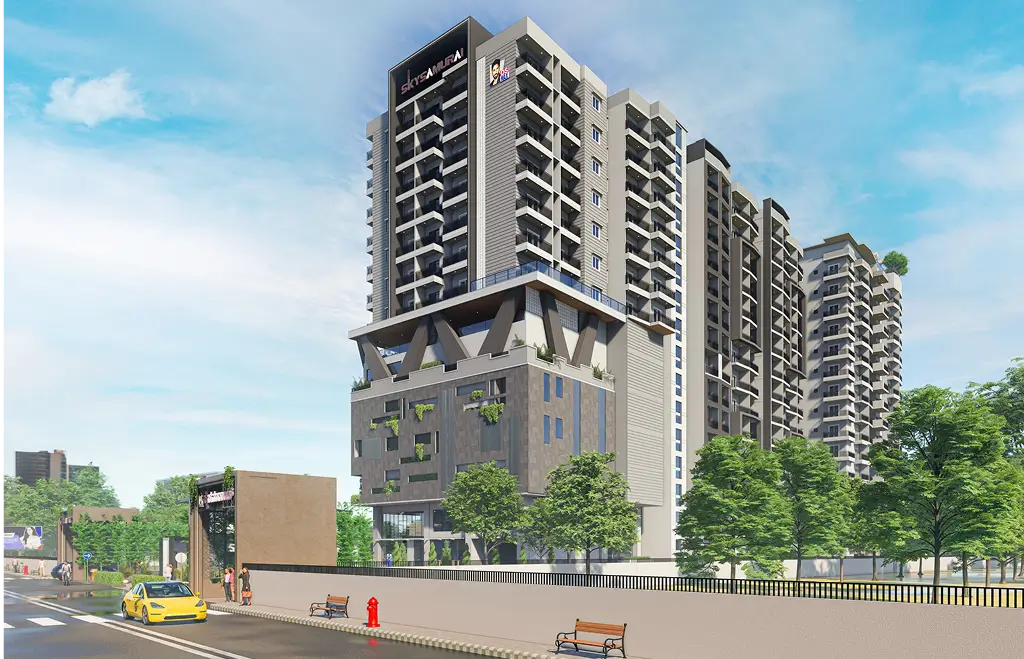
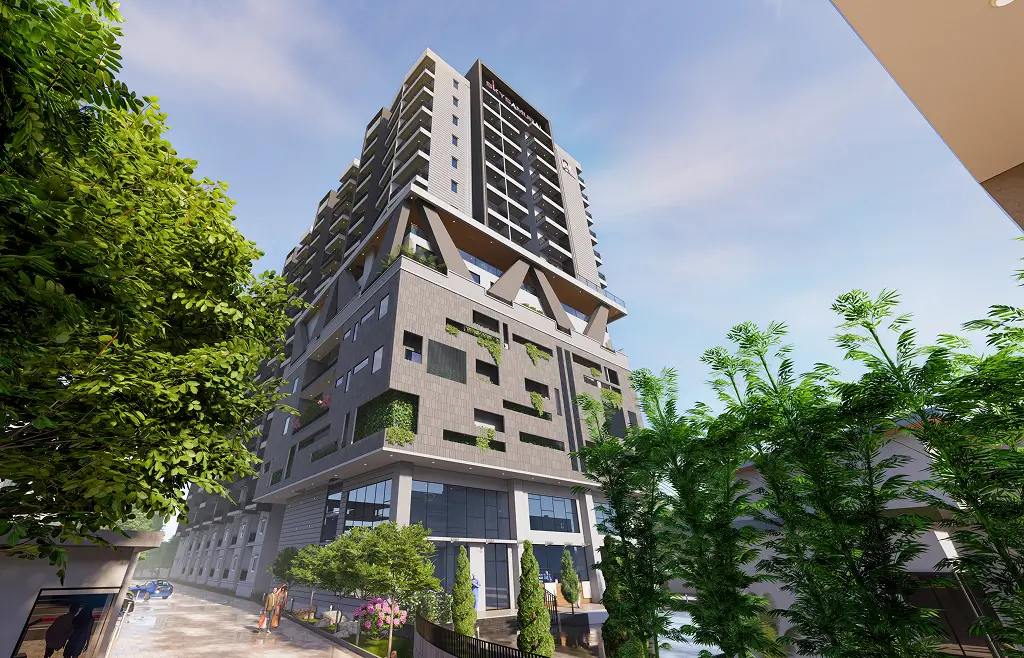
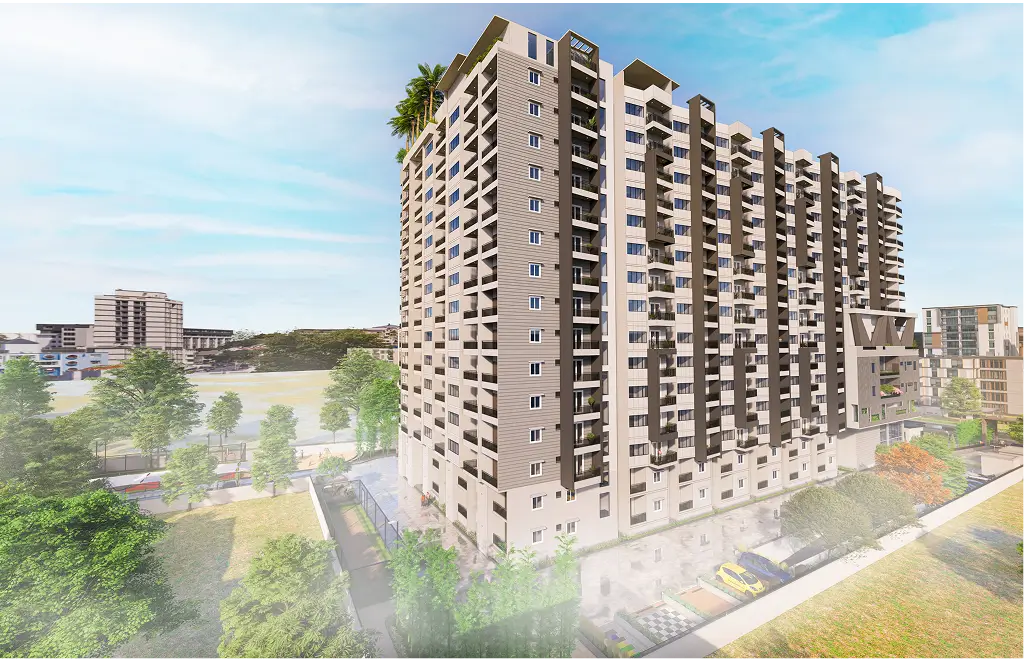
Amenities
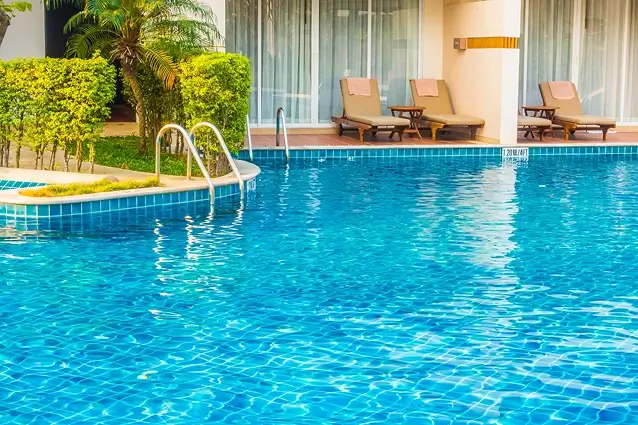
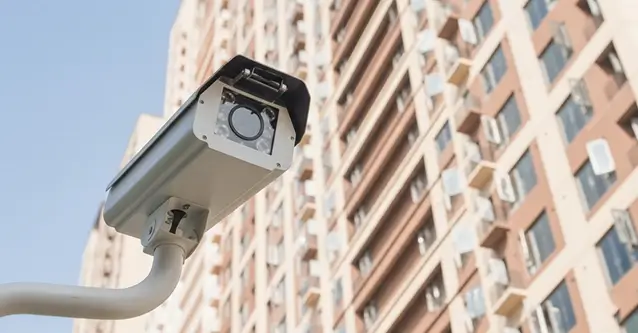
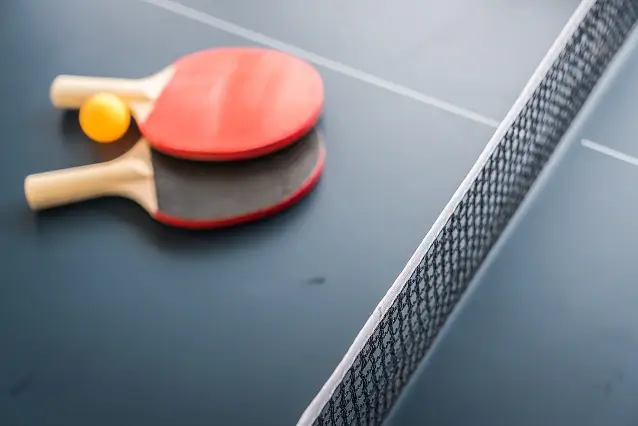
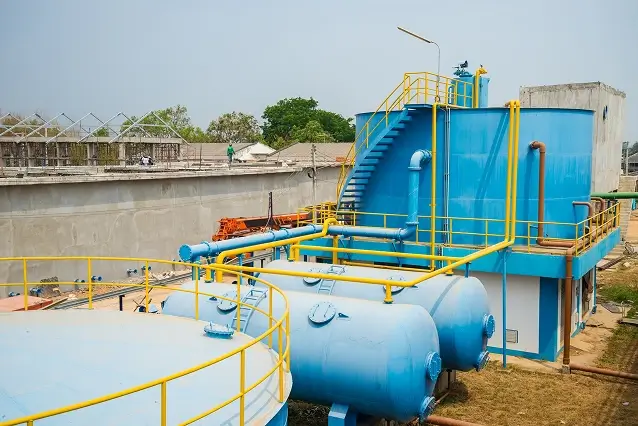
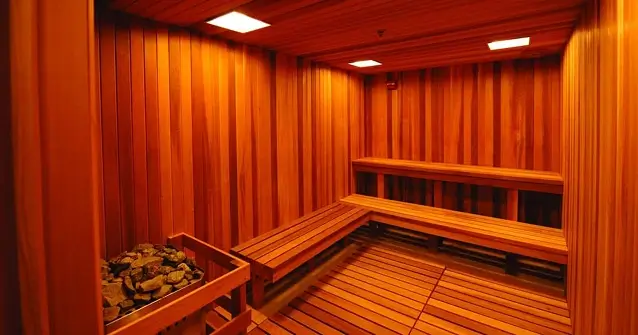
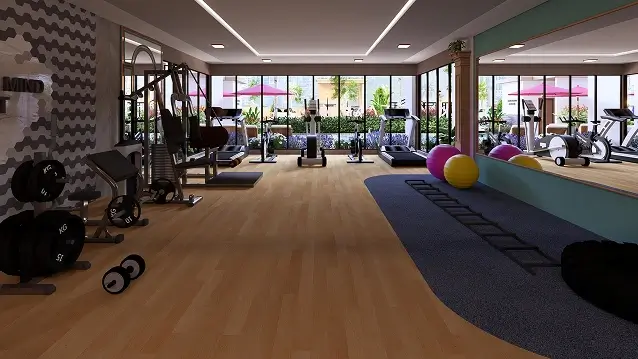
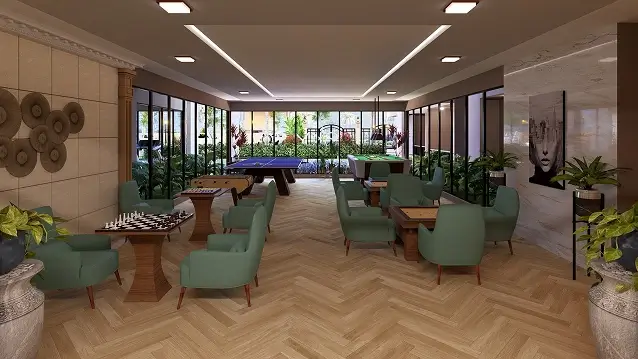
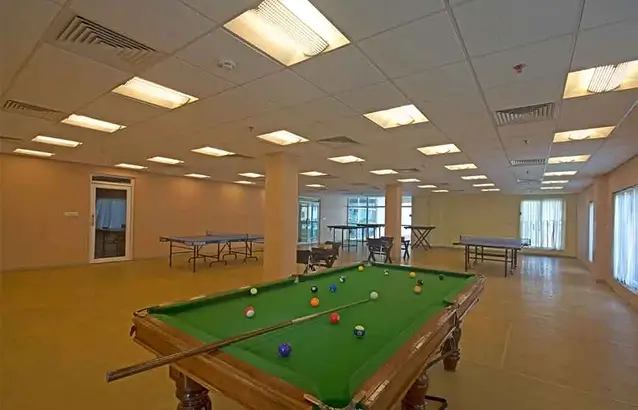
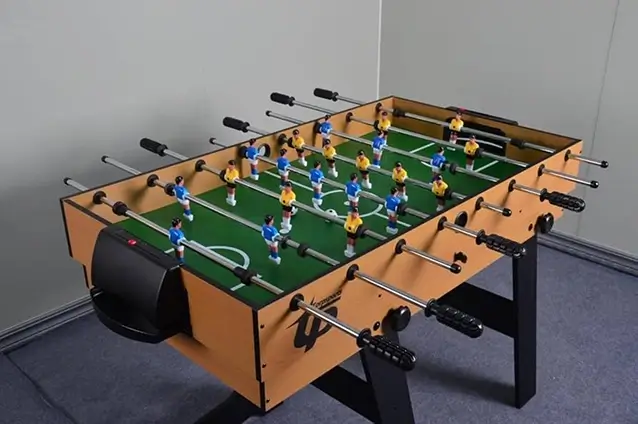
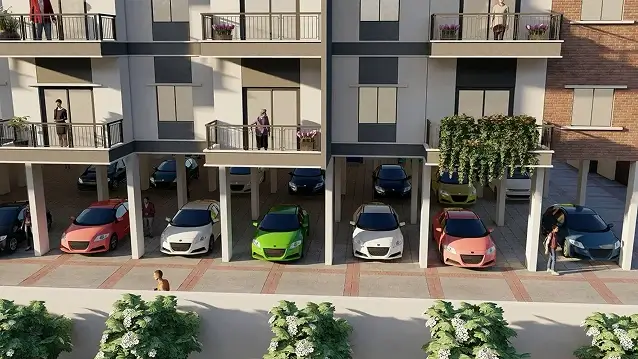
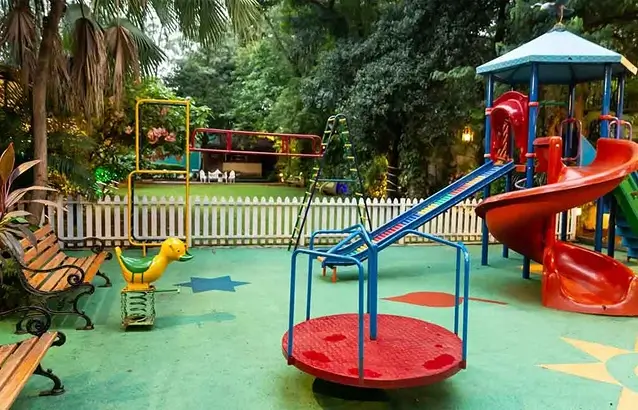
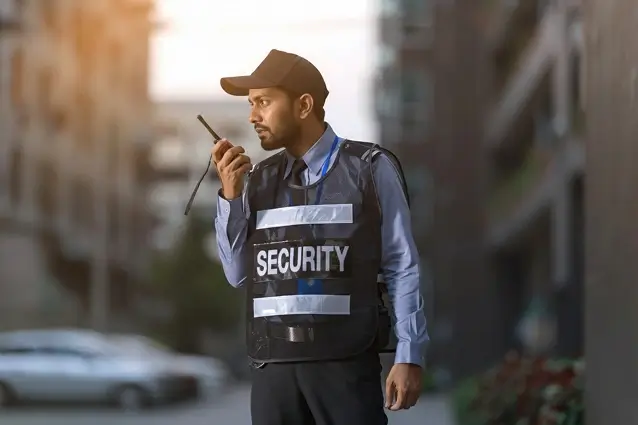
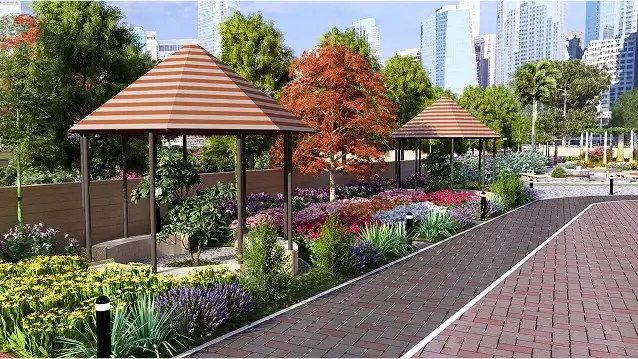
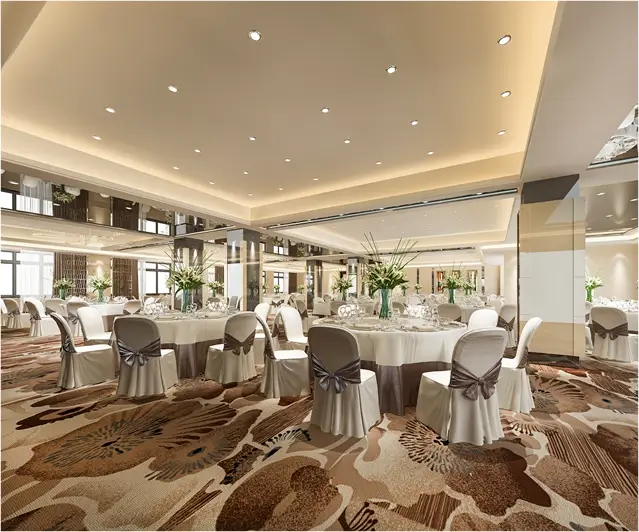

Swimming Pool

CCTV Cameras

Table Tennis

Sewage Treatment Plant

Sauna And Steam

Multi-Gym

Clubhouse

Snooker

Foosball

Covered Car Parking

Kids Play Area

24/7 Security

Avenue Seating

Recreation Room / Party Hall
And More...
Location Highlights
- Sri Sathya Sai Super Speciality Hospital
- RKB Sanjeevini Hospital
- MVJ College Of Engineering / Vydehi Institute Of Medical Sciences
- Close To Bangalore International Academy
- Close To Hopefarm Metro Station
- Nearest Bus Stop Devalapura Circle
- Close To Park Square Mall/ Nexus Shantiniketan Mall
Contact Us
#1797, 5th Block, 14th Main Rd, Brindavan Nagar, HBR Layout, Bengaluru.

