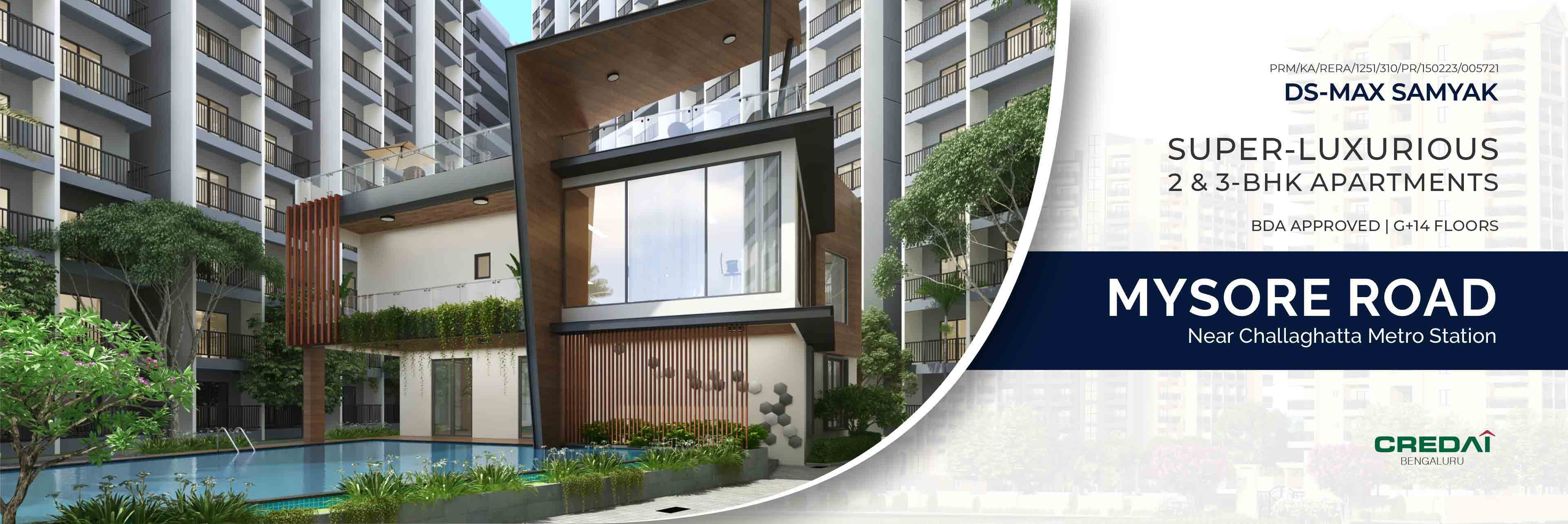
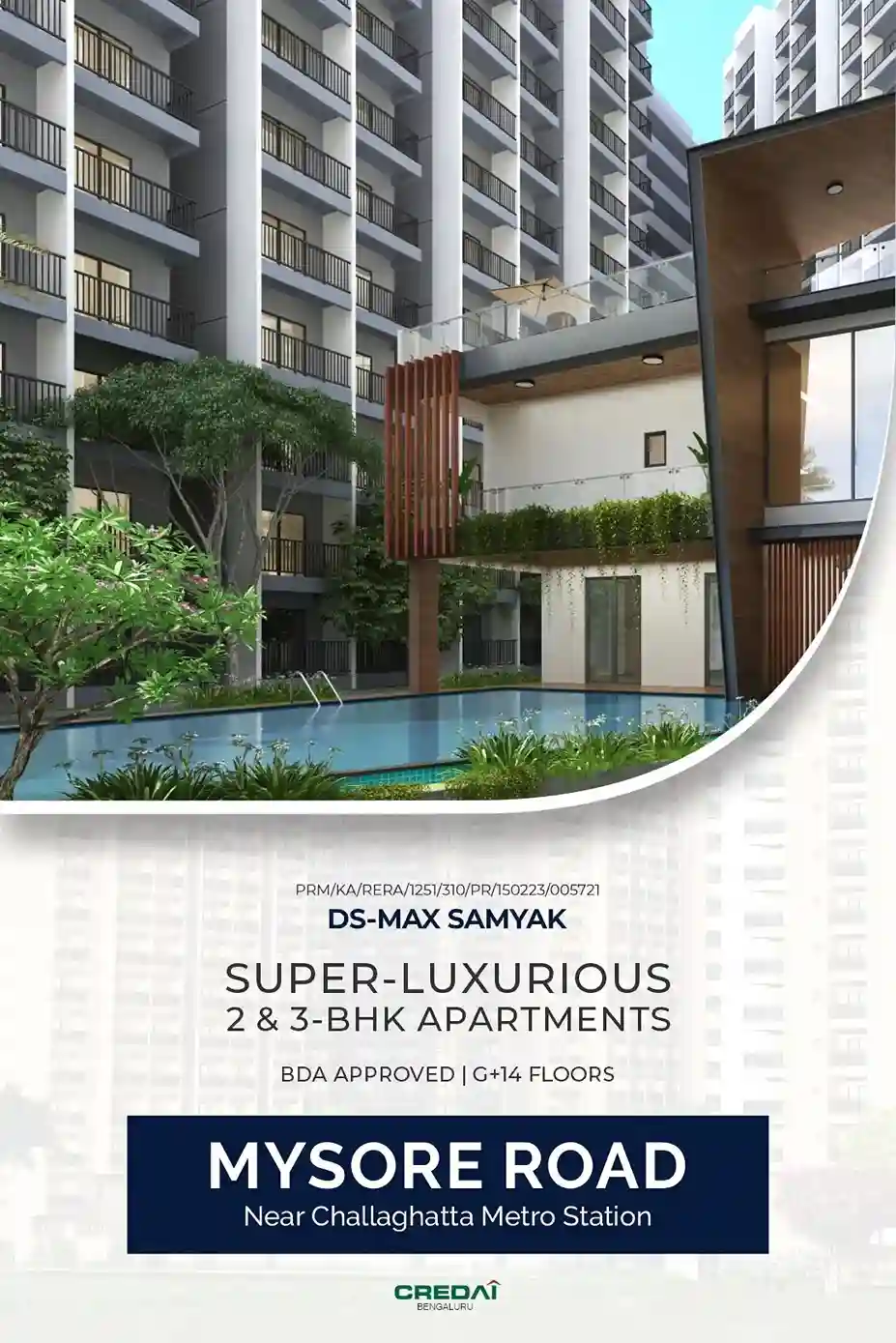
DS-MAX SAMYAK
Project Features
DS-MAX SAMYAK is a prudently built project to provide a wholesome living experience and instil the feeling of accomplishment. Located in Kengeri Hobli, DS-MAX SAMYAK is close to Metro Stations making it easy for people to reach any part of the city. With already existing Industrial Hubs and many proposed developments, this place is bound to become the prominent part of Bengaluru. A home is a personal space which brings Joy, Luck and Prosperity to one’s life. With its thoughtful architecture, ample open-Space area covering major portion of the project and loaded with luxurious amenities, DS-MAX SAMYAK will provide you with the upliftment of life you deserve. DS-MAX SAMYAK is eminently created to serve the Joy of Living with everlasting assurance.
PRM/KA/RERA/1251/310/PR/150223/005721https://www.rera.karnataka.gov.in/
BDA & RERA Approved Appartments
2 & 3 BHK Spacious Homes
Located Off Mysore Road Near Rajarajeshwari Dental College
7 Mins. From Challaghatta Metro Station
G + 14 Structure + 2 Basement floors for Parking
Luxurious 600 Units Apartments Built on an Ample Stretch of Land
Loaded with Luxurious Amenities Like Swimming Pools, Sauna, Steam, Gymnasium, Kids' Play Area & more.
Close To Renowned Educational Institutions and Hospitals
Loan Approved by All Major Banks
- Covered Car Parking
- Elevators (Passenger/Service)
- Visitor Parking
- 24/7 Power Back-Up
- Administrative Office
- Information Kiosk
- Provision of Charging Point-EV
- Sewage Treatment Plant
- Water Treatment Plant
- Flag Hoist Junction
- Segregated Waste Disposal Rooms
- Maid/Drivers Restrooms
- 24/7 Security Surveillance
- CCTV Cameras
- Fire Extinguisher - Equipped Lobbies
- Pedestrian/Vehicular Entry
- Fire Assembly Area
- Automatic Boom Barriers
- Public Alarm System
- Kids Drop-Off Point
- Electrical Panel Rooms
- Fire Safety Alarm
- Multi-Gym
- Joggers Track
- Cycling Track
- Reflexology Pathway
- Boundary Plantation
- Landscaped Garden
- Yoga Deck
- Sauna & Steam
- Locker Rooms
- changing Rooms
- Shower Areas / Restrooms
- Garden Water Body
- Avenue Seating
- Senior Citizens Gazebo
- Swimming Pool (Adults )
- Swimming Pool (Children)
- Clubhouse
- Children Play Area
- Table Tennis
- Chess
- Carrom
- Recreation Room / Party Hall
- Athlete Arena
- Snooker
- Foosball
- Skating Rink
Essentials
- Covered Car Parking
- Elevators (Passenger/Service)
- Visitor Parking
- 24/7 Power Back-Up
- Administrative Office
- Information Kiosk
- Provision of Charging Point-EV
- Sewage Treatment Plant
- Water Treatment Plant
- Flag Hoist Junction
- Segregated Waste Disposal Rooms
- Maid/Drivers Restrooms
Safety & Security
- 24/7 Security Surveillance
- CCTV Cameras
- Fire Extinguisher - Equipped Lobbies
- Pedestrian/Vehicular Entry
- Fire Assembly Area
- Automatic Boom Barriers
- Public Alarm System
- Kids Drop-Off Point
- Electrical Panel Rooms
- Fire Safety Alarm
Well Being & Leisure
- Multi-Gym
- Joggers Track
- Cycling Track
- Reflexology Pathway
- Boundary Plantation
- Landscaped Garden
- Yoga Deck
- Sauna & Steam
- Locker Rooms
- changing Rooms
- Shower Areas / Restrooms
- Garden Water Body
- Avenue Seating
- Senior Citizens Gazebo
- Main Lobby: Combination of granite and vitrified
- Railing: MS railing with enamel paint as per design
- Living /Dining: Vitrified tiles
- Bedrooms: Vitrified tiles
- Balconies & Utility: Anti-Skid Ceramic tiles
- Kitchen: Vitrified tiles
- Toilets: Premium ceramic tiles
- Dado: Dado tiles up to 7 feet
- Terrace: Cement concrete finish
- All apartments will be provided with 5KW power supply
- TV & Phone Points: Living and Master bedroom
- Wires (make): FRLS PVC Insulated copper conductor wires of Anchor/Havells or equivalent
- Switches: Anchor/Havells/MK/ABB/ Equivalent
- Master Bedroom AC provision
- Intercom provision
- Power back up for Common areas
- Painting for Walls: Oil Bound Distemper/Emulsion
- Painting for Ceiling: Oil Bound Distemper
- Branded European Water Closet (EWC)
- Hot & Cold water mixer unit
- Shower in all the toilets
- Branded chromium plated fittings
- Main: Hardwood timber with a profiled frame, architrave with shutter having 2 side veener / Engineered pre hung doors.
- Internal Door Frame commercial flush doors with laminate/skin membrane on both sides
- All Internal Doors: Proprietary doors
- uPVC sliding windows / French doors/Ventilators as per design will be provided.
- Provisions: Provision for electric chimney and water purifier will be provided
BDA & RERA Approved Appartments
2 & 3 BHK Spacious Homes
Located Off Mysore Road Near Rajarajeshwari Dental College
7 Mins. From Challaghatta Metro Station
G + 14 Structure + 2 Basement floors for Parking
Luxurious 600 Units Apartments Built on an Ample Stretch of Land
Loaded with Luxurious Amenities Like Swimming Pools, Sauna, Steam, Gymnasium, Kids' Play Area & more.
Close To Renowned Educational Institutions and Hospitals
Loan Approved by All Major Banks
DS-MAX SAMYAK is a prudently built project to provide a wholesome living experience and instil the feeling of accomplishment. Located in Kengeri Hobli, DS-MAX SAMYAK is close to Metro Stations making it easy for people to reach any part of the city. With already existing Industrial Hubs and many proposed developments, this place is bound to become the prominent part of Bengaluru. A home is a personal space which brings Joy, Luck and Prosperity to one’s life. With its thoughtful architecture, ample open-Space area covering major portion of the project and loaded with luxurious amenities, DS-MAX SAMYAK will provide you with the upliftment of life you deserve. DS-MAX SAMYAK is eminently created to serve the Joy of Living with everlasting assurance.
PRM/KA/RERA/1251/310/PR/150223/005721https://www.rera.karnataka.gov.in/
- Covered Car Parking
- Elevators (Passenger/Service)
- Visitor Parking
- 24/7 Power Back-Up
- Administrative Office
- Information Kiosk
- Provision of Charging Point-EV
- Sewage Treatment Plant
- Water Treatment Plant
- Flag Hoist Junction
- Segregated Waste Disposal Rooms
- Maid/Drivers Restrooms
- 24/7 Security Surveillance
- CCTV Cameras
- Fire Extinguisher - Equipped Lobbies
- Pedestrian/Vehicular Entry
- Fire Assembly Area
- Automatic Boom Barriers
- Public Alarm System
- Kids Drop-Off Point
- Electrical Panel Rooms
- Fire Safety Alarm
- Multi-Gym
- Joggers Track
- Cycling Track
- Reflexology Pathway
- Boundary Plantation
- Landscaped Garden
- Yoga Deck
- Sauna & Steam
- Locker Rooms
- changing Rooms
- Shower Areas / Restrooms
- Garden Water Body
- Avenue Seating
- Senior Citizens Gazebo
- Swimming Pool (Adults )
- Swimming Pool (Children)
- Clubhouse
- Children Play Area
- Table Tennis
- Chess
- Carrom
- Recreation Room / Party Hall
- Athlete Arena
- Snooker
- Foosball
- Skating Rink
Essentials
- Covered Car Parking
- Elevators (Passenger/Service)
- Visitor Parking
- 24/7 Power Back-Up
- Administrative Office
- Information Kiosk
- Provision of Charging Point-EV
- Sewage Treatment Plant
- Water Treatment Plant
- Flag Hoist Junction
- Segregated Waste Disposal Rooms
- Maid/Drivers Restrooms
Safety & Security
- 24/7 Security Surveillance
- CCTV Cameras
- Fire Extinguisher - Equipped Lobbies
- Pedestrian/Vehicular Entry
- Fire Assembly Area
- Automatic Boom Barriers
- Public Alarm System
- Kids Drop-Off Point
- Electrical Panel Rooms
- Fire Safety Alarm
Well Being & Leisure
- Multi-Gym
- Joggers Track
- Cycling Track
- Reflexology Pathway
- Boundary Plantation
- Landscaped Garden
- Yoga Deck
- Sauna & Steam
- Locker Rooms
- changing Rooms
- Shower Areas / Restrooms
- Garden Water Body
- Avenue Seating
- Senior Citizens Gazebo
- Main Lobby: Combination of granite and vitrified
- Railing: MS railing with enamel paint as per design
- Living /Dining: Vitrified tiles
- Bedrooms: Vitrified tiles
- Balconies & Utility: Anti-Skid Ceramic tiles
- Kitchen: Vitrified tiles
- Toilets: Premium ceramic tiles
- Dado: Dado tiles up to 7 feet
- Terrace: Cement concrete finish
- All apartments will be provided with 5KW power supply
- TV & Phone Points: Living and Master bedroom
- Wires (make): FRLS PVC Insulated copper conductor wires of Anchor/Havells or equivalent
- Switches: Anchor/Havells/MK/ABB/ Equivalent
- Master Bedroom AC provision
- Intercom provision
- Power back up for Common areas
- Painting for Walls: Oil Bound Distemper/Emulsion
- Painting for Ceiling: Oil Bound Distemper
- Branded European Water Closet (EWC)
- Hot & Cold water mixer unit
- Shower in all the toilets
- Branded chromium plated fittings
- Main: Hardwood timber with a profiled frame, architrave with shutter having 2 side veener / Engineered pre hung doors.
- Internal Door Frame commercial flush doors with laminate/skin membrane on both sides
- All Internal Doors: Proprietary doors
- uPVC sliding windows / French doors/Ventilators as per design will be provided.
- Provisions: Provision for electric chimney and water purifier will be provided
Configuration
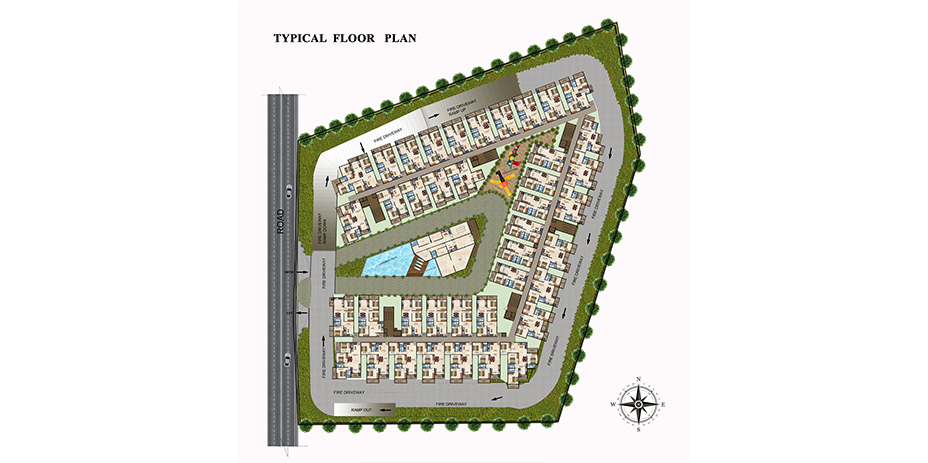
Master Plan
2 & 3 - BHK
2B+G+14 Floors
1103 - 1562 sq.ft
Rs. 59.56 Lakhs* onwards
Floor Plan / 2BHK
5400/Sq. ft.
1103 Sq. ft. – 1213 Sq. ft.
Rs. 59.56 Lakhs* onwards
Floor Plan / 3BHK
5400/Sq. ft.
1367 Sq. ft. – 1562 Sq. ft.
Rs. 73.81 Lakhs* onwards
Floor Plan / 4BHK
/Sq. ft.
Comparison
| BHK | BUILT UP AREA | PRICE PER SQ FT | PRICE Range |
|---|---|---|---|
| 2BHK | 1103 Sq. ft. – 1213 Sq. ft. | Rs. 5400/Sq. ft. | Rs. Rs. 59.56 Lakhs* onwards |
| 3BHK | 1367 Sq. ft. – 1562 Sq. ft. | Rs. 5400/Sq. ft. | Rs. Rs. 73.81 Lakhs* onwards |
| 4BHK | Rs. /Sq. ft. | Rs. |
Comparison
| BHK | BUILT UP AREA | PRICE PER SQ FT | PRICE RANGE |
|---|---|---|---|
| 2BHK | 1103 Sq. ft. – 1213 Sq. ft. | Rs 5400/sq. ft. | Rs. 59.56 Lakhs* onwards |
| 3BHK | 1367 Sq. ft. – 1562 Sq. ft. | Rs 5400/sq. ft. | Rs. 73.81 Lakhs* onwards |
e-Brochure
To get detailed Floor Plans, Features and Specifications: Click on the Download Button
Gallery
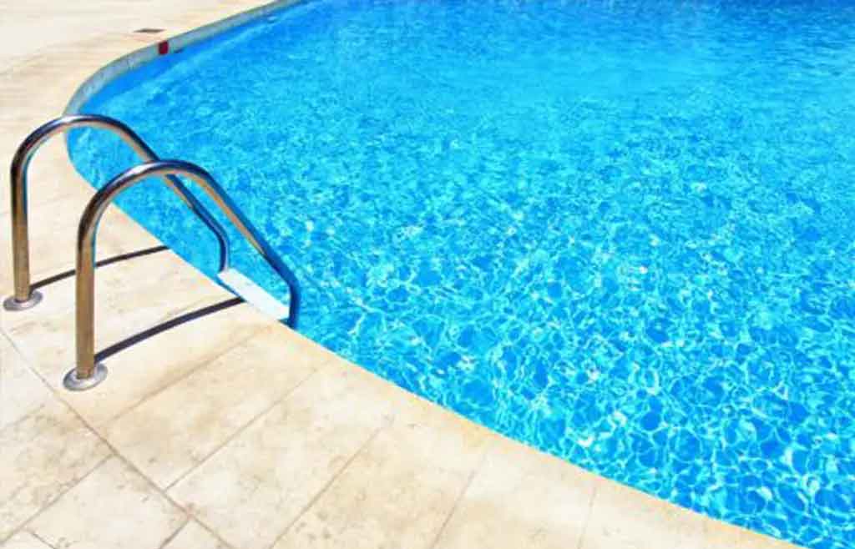
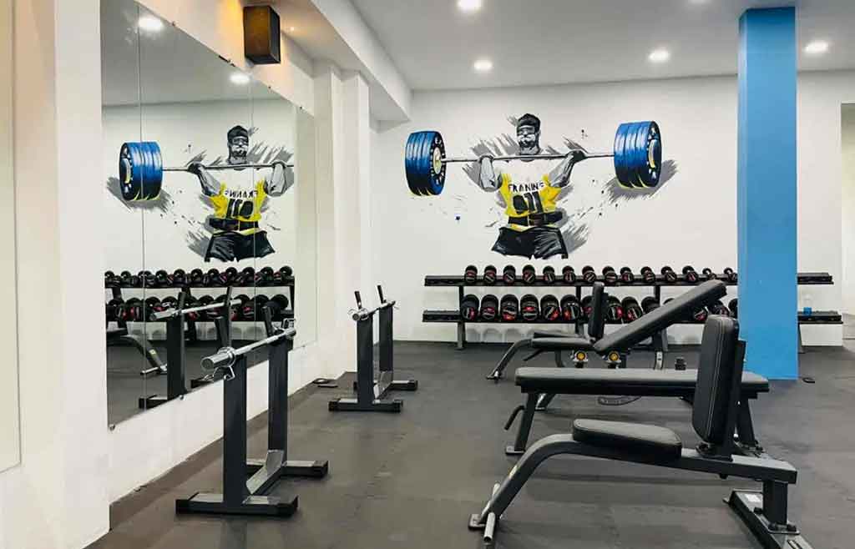
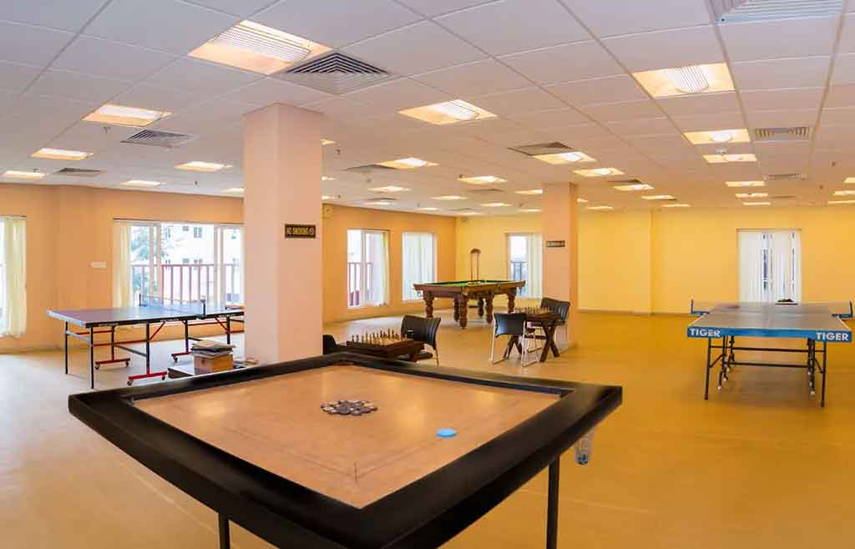
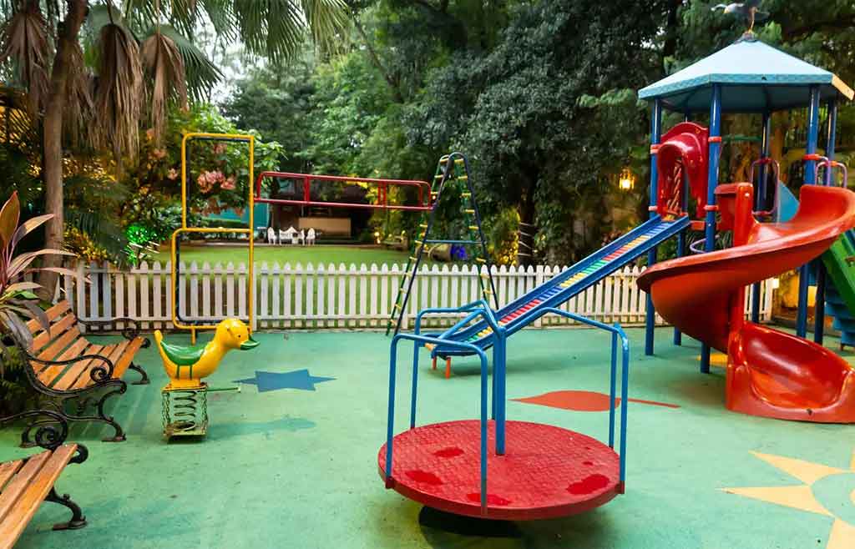
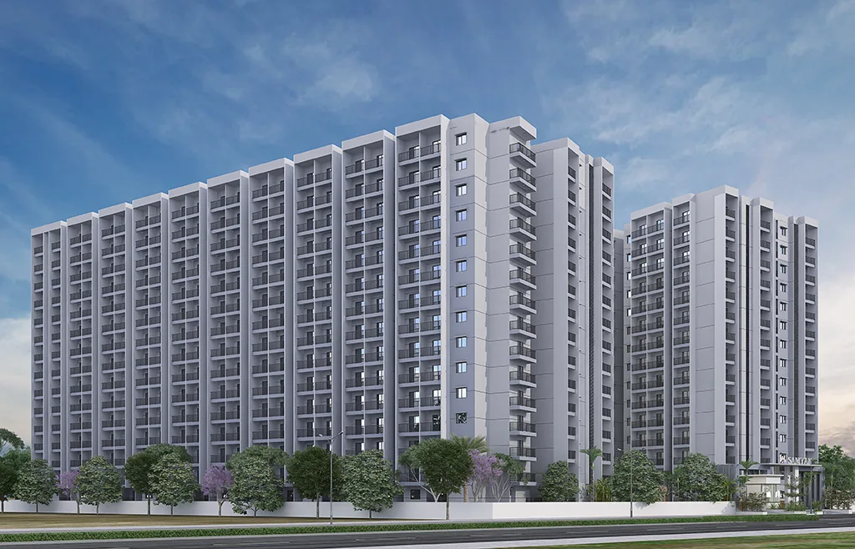
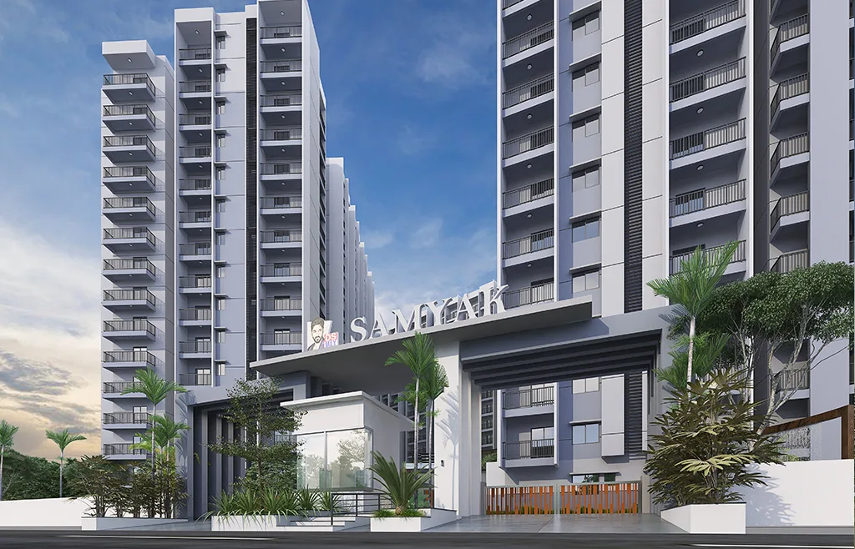
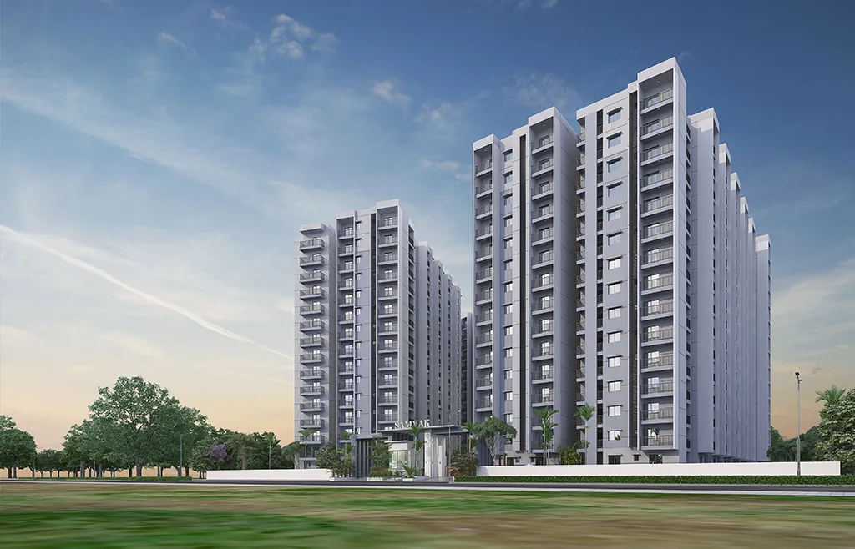
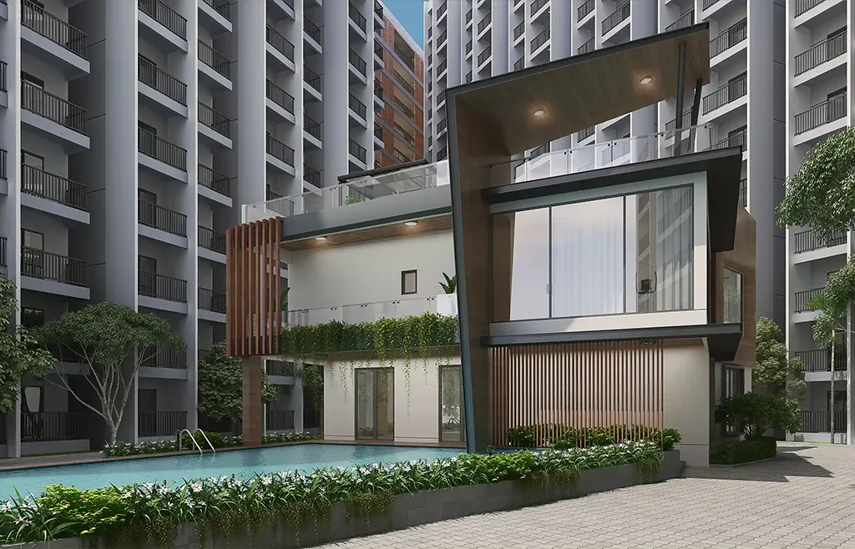
e-Brochure
To get detailed Floor Plans, Features and Specifications: Click on the Download Button