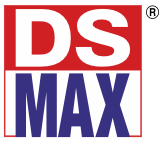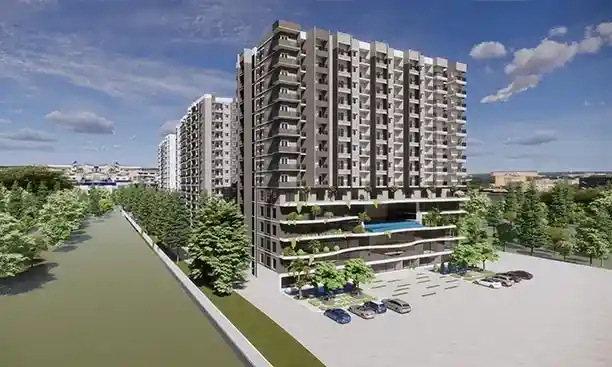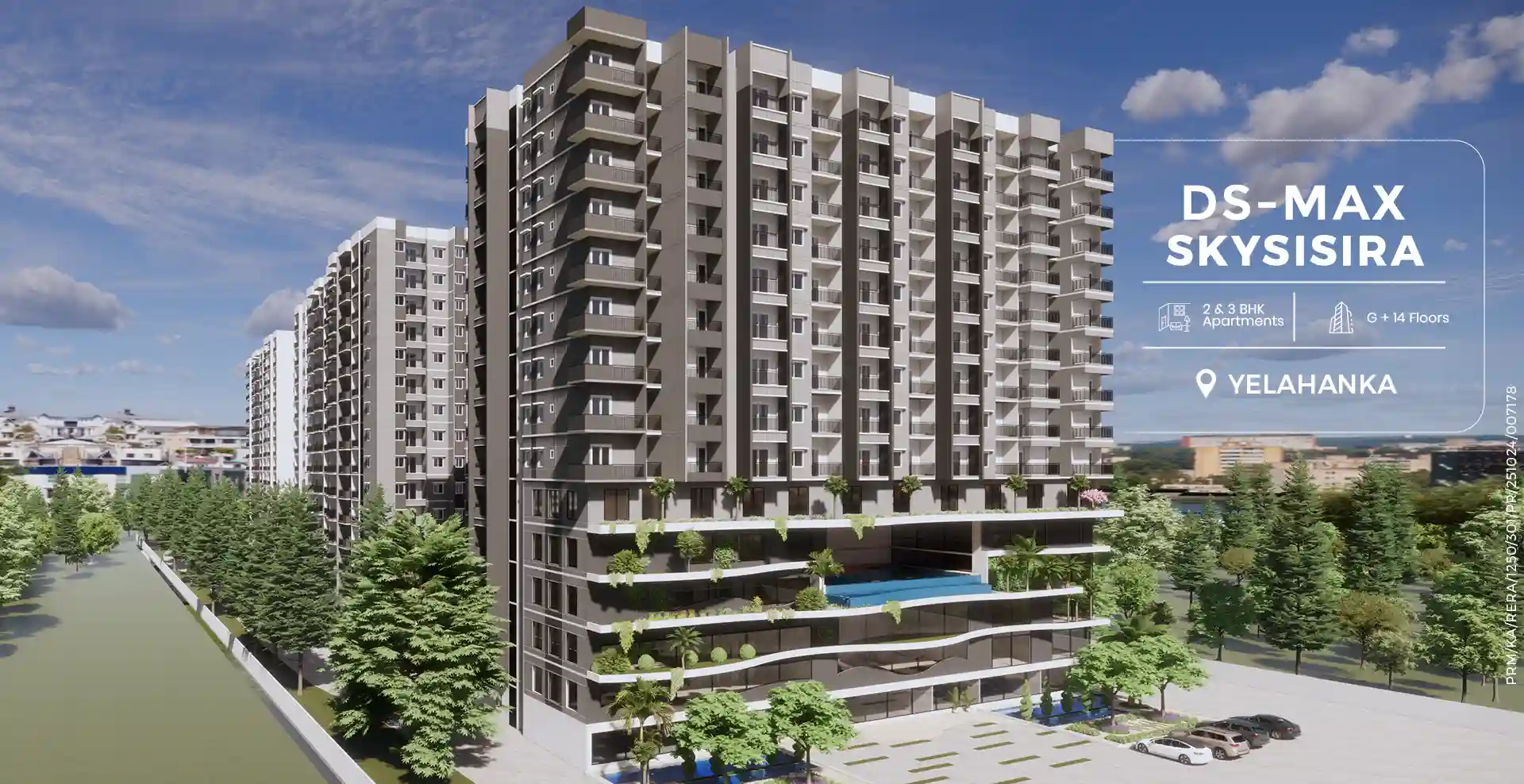
Location
Rajanukunte, Yelahanka
Builtup Area
2B+G+14 Floors
Price
Rs. 49.36 Lakhs* onwards
Project Overview
It is an enticing opportunity for those seeking to enhance their standard of living and invest in their future prosperity. DS-MAX SkySisira is positioned perfectly to leverage the potential. Your home in DS-MAX SkySisira symbolizes not just investment in property, but investment in dreams and aspirations. Nestled in the most auspicious enclave of Bengaluru, DS-MAX SkySisira eagerly anticipates broadening your visas. DS-MAX SkySisira will transform your living with an array of opportunities, best-in-class connectivity, overall well-being, and exponential growth. Experience “A Season of Refined Living”
Configuration
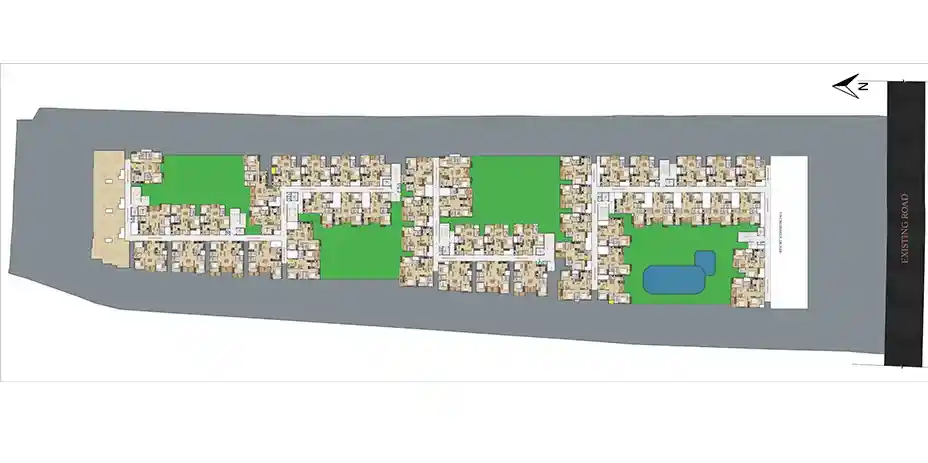
Configuration
2 & 3- BHK
Total Floors
2B+G+14 Floors
Price
Rs. 49.36 Lakhs* onwards
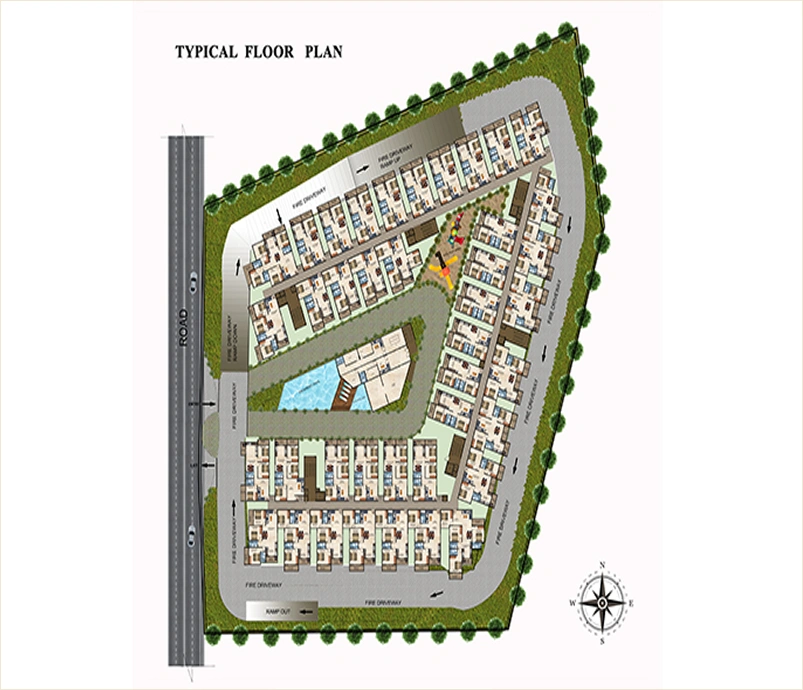
Built Up Area
1097 Sq. ft. – 1190 Sq. ft.
Price Per Sq. Ft.
Rs. 4500/sq. ft.
Price Range
Rs. 49.36 Lakhs* onwards

Built Up Area
1310 Sq. ft. – 1736 Sq. ft.
Price Per Sq. Ft.
Rs. 4700/sq. ft.
Price Range
Rs. 61.57 Lakhs* onwards
| BHK | BUILT UP AREA | PRICE PER SQ FT | PRICE RANGE |
|---|---|---|---|
| 2 BHK | 1097 Sq. ft. – 1190 Sq. ft. | Rs. 4500/sq. ft. | Rs. 49.36 Lakhs* onwards |
| 3 BHK | 1310 Sq. ft. – 1736 Sq. ft. | Rs. 4700/sq. ft. | Rs. 61.57 Lakhs* onwards |
Specifications
- RCC Framed Structure
- Concrete Block Masonry
- Provision for electric chimney and water purifier
- Painting for Walls: Oil Bound Distemper/ Emulsion
- Painting for Ceiling: Oil Bound Distemper
- TV & Phone Points: Living and Master bedroom
- Wires (make): FRLS PVC Insulated Copper conductor wires of Anchor/Havells or equivalent
- Switches: Anchor/Havells/MK/ABB/ Equivalent
- AC Provision for Master Bedrooms
- Power back up for Common areas
- Main: Hardwood timber with a profiled frame, Architrave with shutter having 2 side Veener / Engineered pre-hung doors.
- Internal Door: Profile frame, laminate/skin membrane, flush shutters.
- uPVC French doors / Aluminum sliding windows / Ventilators as per design will be provided.
- Branded European Water Closet (EWC)
- Hot & Cold water mixer unit
- Shower in all the bathrooms
- Dado: Dado tiles upto 7 feet
- Branded Chromium plated fittings
- Main Lobby: Combination of granite and vitrified
- Railing: MS railing with enamel paint as per design
- Living /Dining: Vitrified tiles
- Bedrooms: Vitrified tiles
- Balconies & Utility: Anti-Skid Ceramic tiles
- Kitchen: Vitrified tiles
- Toilets: Premium ceramic tiles
- Terrace: Cement concrete finish
Gallery
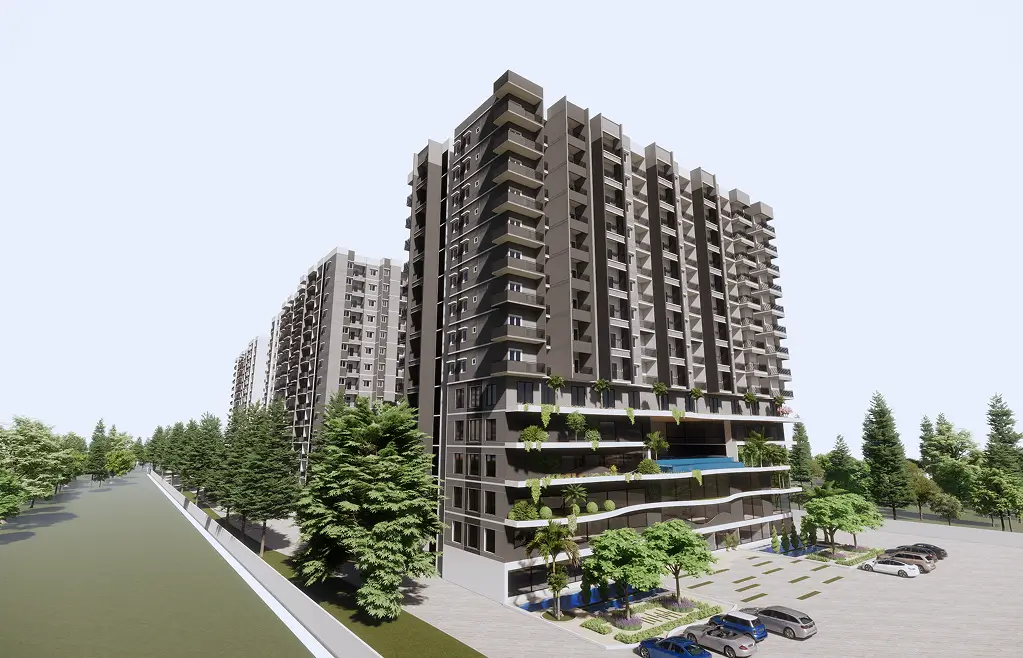
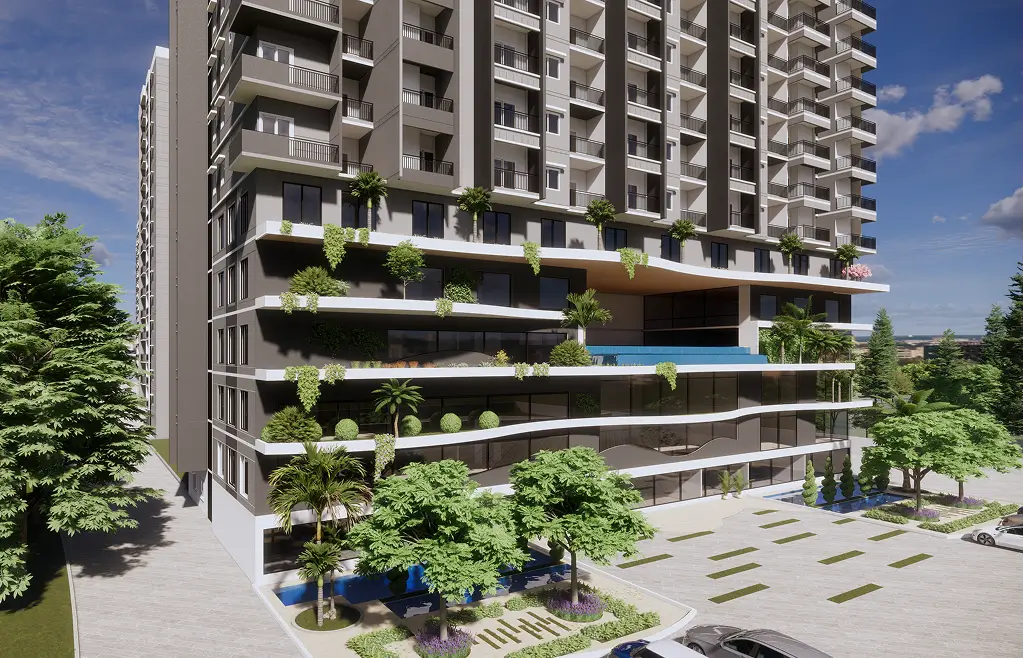
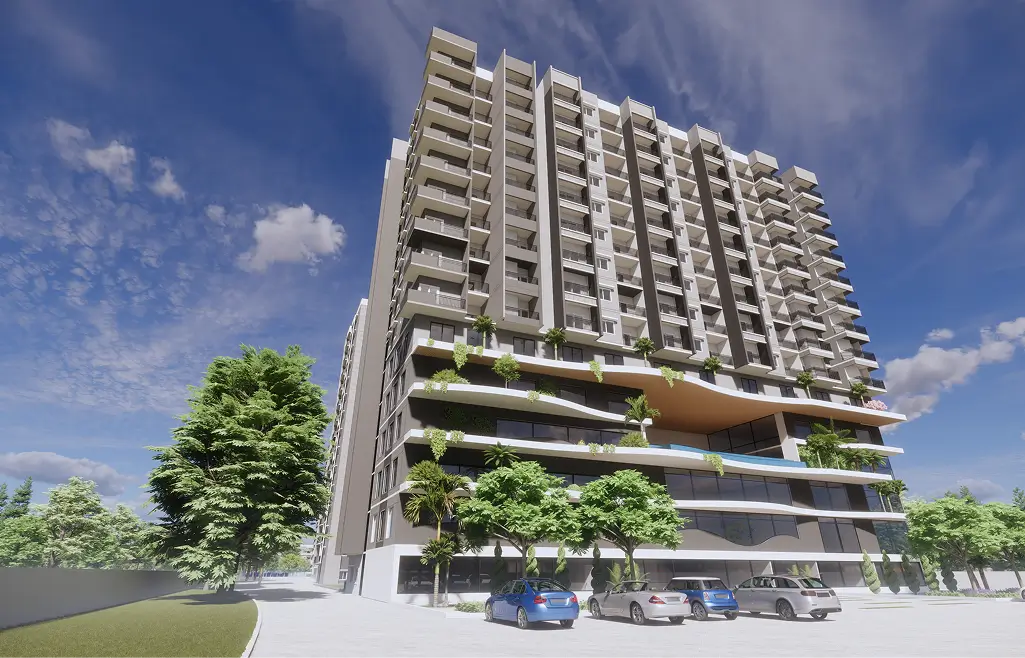
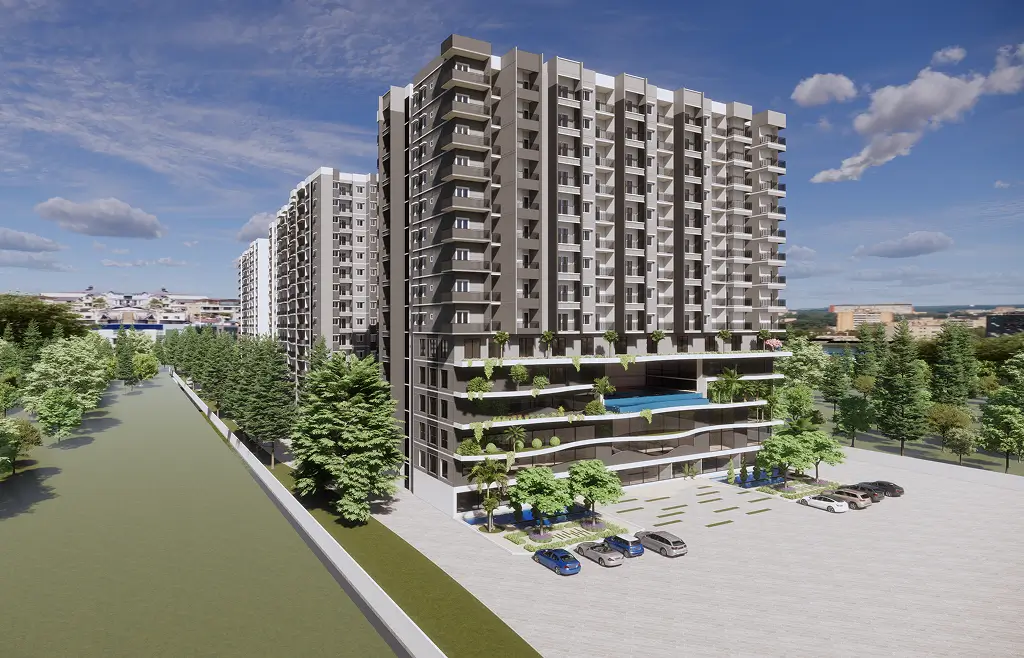
Amenities
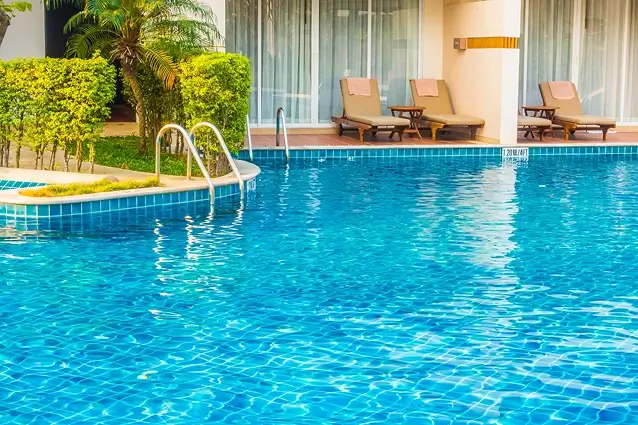
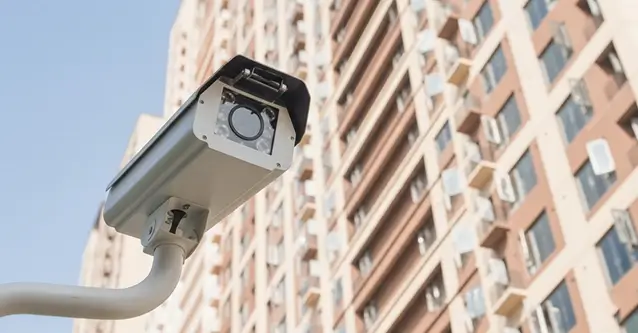
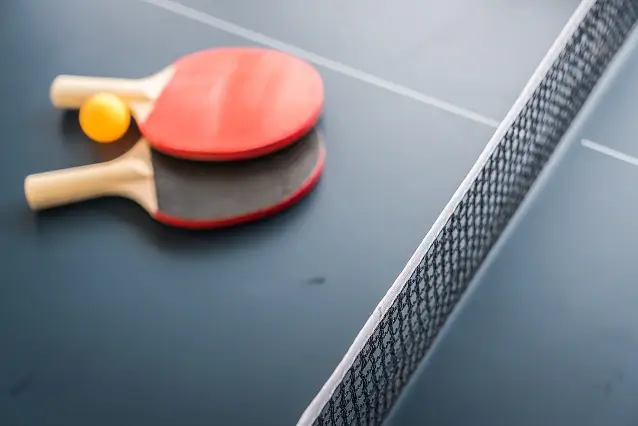
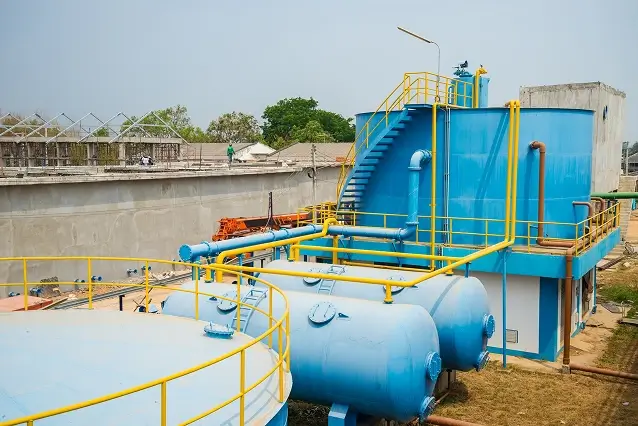
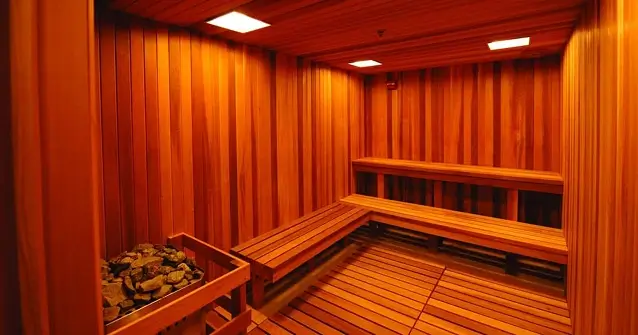
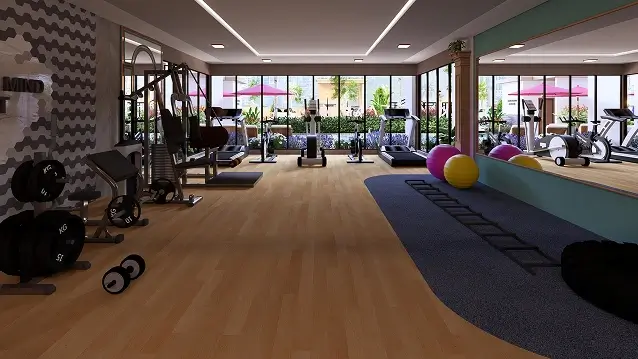
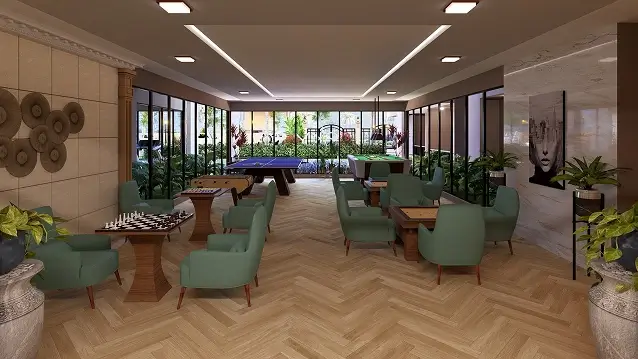
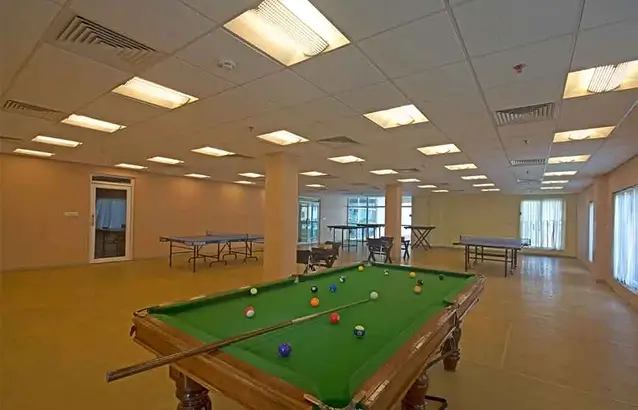
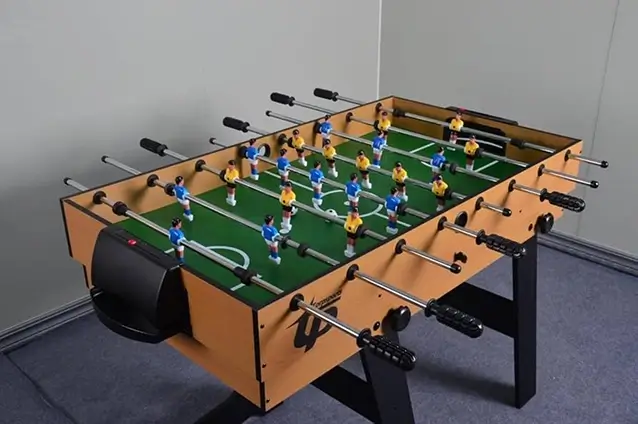
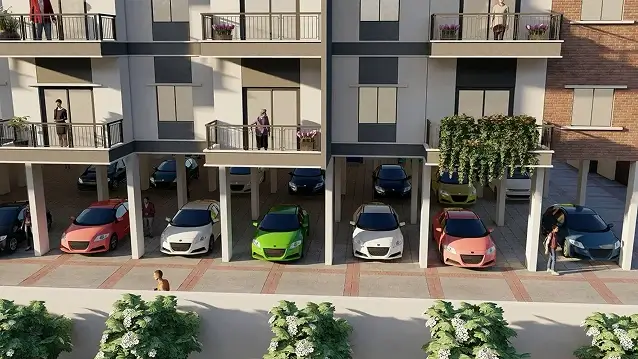
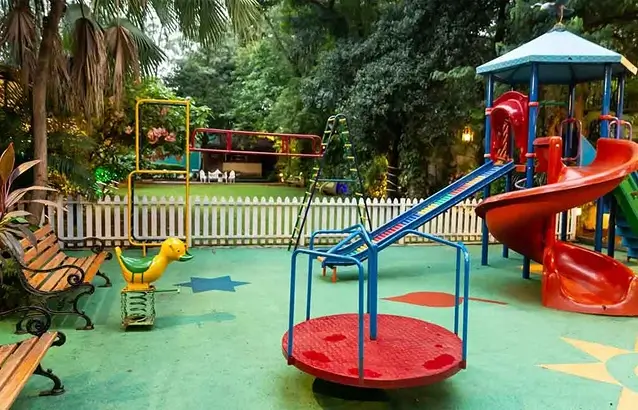
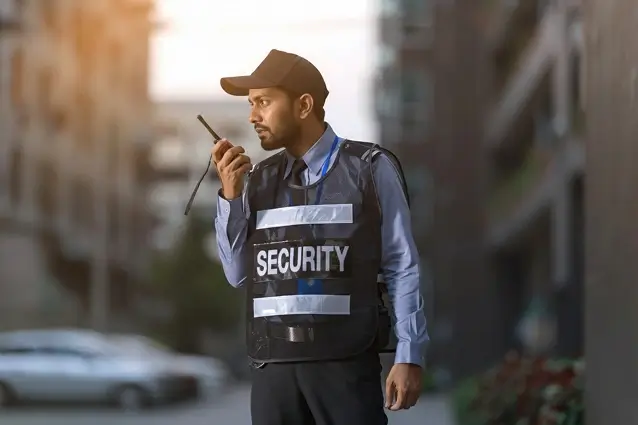
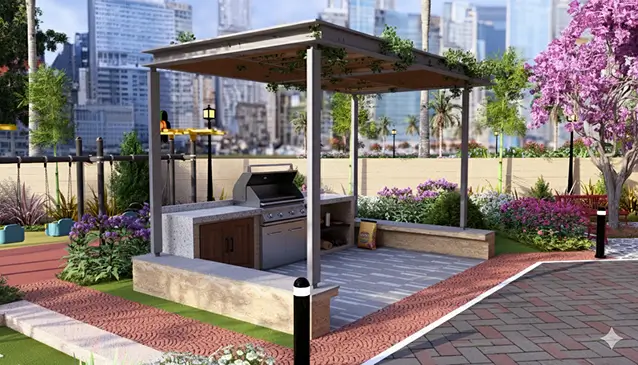
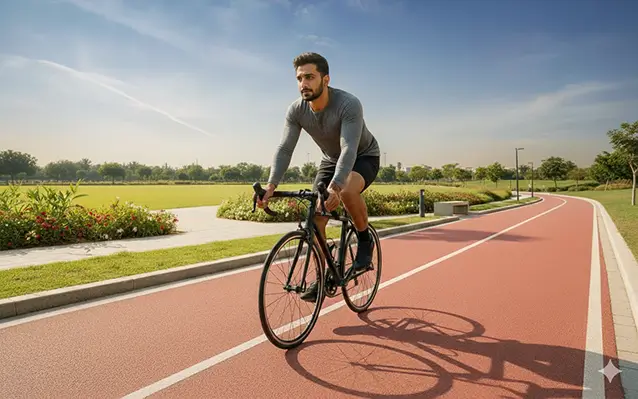

Swimming Pool

CCTV Cameras

Table Tennis

Sewage Treatment Plant

Sauna And Steam

Multi-Gym

Clubhouse

Snooker

Foosball

Covered Car Parking

Kids Play Area

24/7 Security

Barbecue Counter

Cycling Track
And More...
Location Highlights
- Cytecare Hospitals Bangalore
- Close To ORCHIDS The International School
- Presidency University / BMS Institute of Technology and ManagementCytecare Hospitals Bangalore
- Ecopolis, IT/ITES SEZ
- Close to Doddabalapura Metro Line (Proposed).
- Close To The Galleria Mall / Dmart / Decathlon
Contact Us
#1797, 5th Block, 14th Main Rd, Brindavan Nagar, HBR Layout, Bengaluru.
